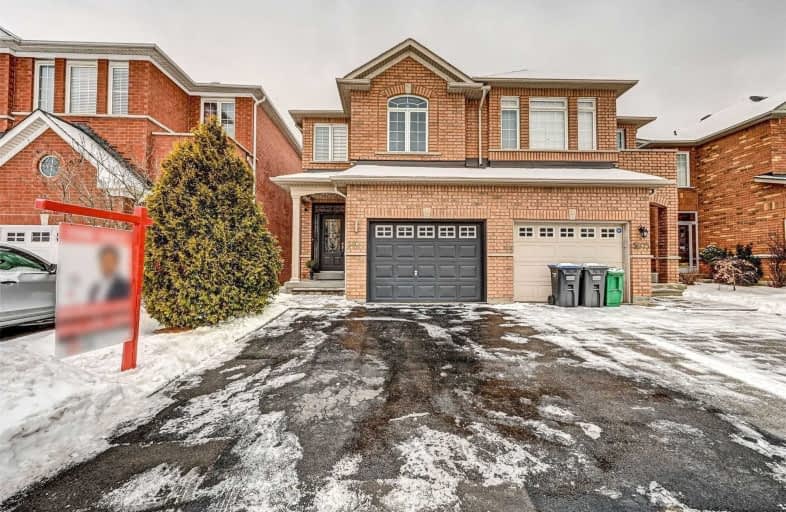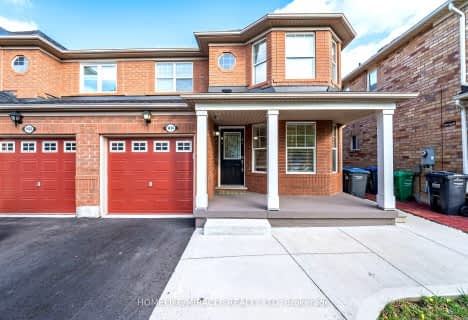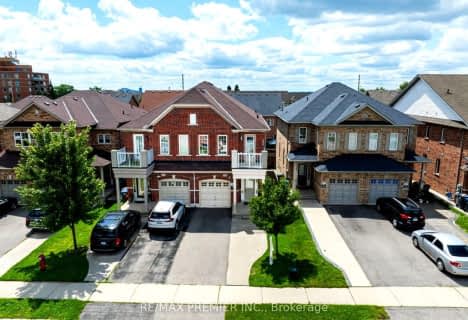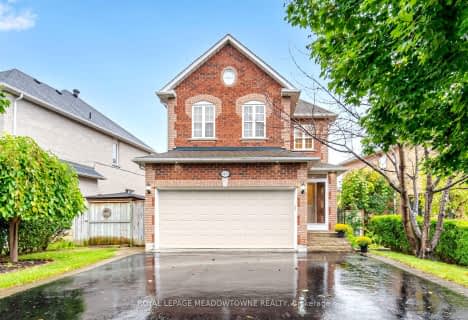
Our Lady of Good Voyage Catholic School
Elementary: Catholic
1.41 km
St Gregory School
Elementary: Catholic
0.74 km
St Valentine Elementary School
Elementary: Catholic
1.20 km
St Raymond Elementary School
Elementary: Catholic
0.93 km
Britannia Public School
Elementary: Public
0.48 km
Whitehorn Public School
Elementary: Public
0.78 km
Streetsville Secondary School
Secondary: Public
2.92 km
St Joseph Secondary School
Secondary: Catholic
1.53 km
Mississauga Secondary School
Secondary: Public
2.45 km
Rick Hansen Secondary School
Secondary: Public
2.30 km
St Marcellinus Secondary School
Secondary: Catholic
2.39 km
St Francis Xavier Secondary School
Secondary: Catholic
3.40 km
$
$1,049,500
- 3 bath
- 3 bed
- 1500 sqft
1014 Foxglove Place, Mississauga, Ontario • L5V 2N4 • East Credit
$
$1,099,900
- 4 bath
- 3 bed
- 1500 sqft
5625 Annabelle Avenue, Mississauga, Ontario • L5V 3A9 • East Credit
$XXX,XXX
- — bath
- — bed
- — sqft
5351 Richborough Drive North, Mississauga, Ontario • L5R 3K1 • Hurontario














