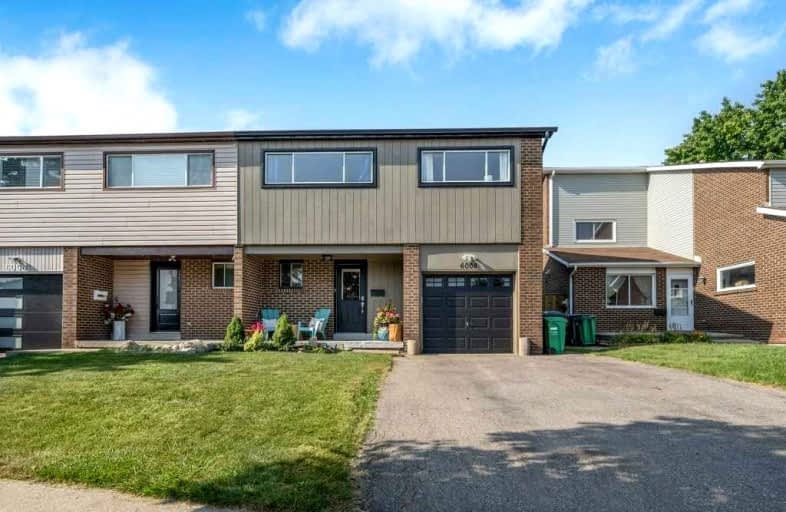
Plowman's Park Public School
Elementary: Public
1.13 km
Our Lady of Mercy Elementary School
Elementary: Catholic
0.86 km
St Elizabeth Seton School
Elementary: Catholic
0.38 km
Castlebridge Public School
Elementary: Public
1.00 km
Vista Heights Public School
Elementary: Public
0.85 km
Thomas Street Middle School
Elementary: Public
1.37 km
Peel Alternative West
Secondary: Public
1.37 km
Applewood School
Secondary: Public
2.21 km
Peel Alternative West ISR
Secondary: Public
1.36 km
West Credit Secondary School
Secondary: Public
1.34 km
Streetsville Secondary School
Secondary: Public
1.38 km
Stephen Lewis Secondary School
Secondary: Public
2.23 km






