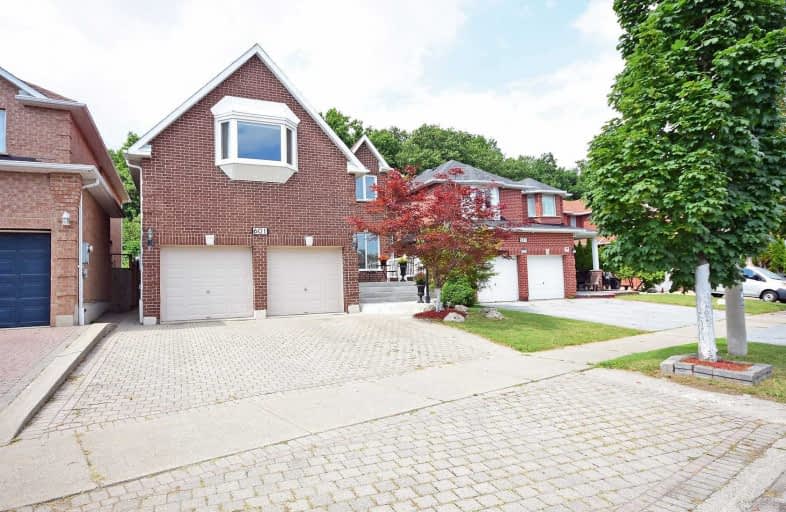Sold on Sep 20, 2019
Note: Property is not currently for sale or for rent.

-
Type: Detached
-
Style: 2-Storey
-
Size: 2500 sqft
-
Lot Size: 40.58 x 132.51 Feet
-
Age: No Data
-
Taxes: $6,259 per year
-
Days on Site: 30 Days
-
Added: Oct 02, 2019 (4 weeks on market)
-
Updated:
-
Last Checked: 3 months ago
-
MLS®#: W4553769
-
Listed By: Re/max premier inc., brokerage
Stunning 2975 Sq Ft 5 Bedroom Detached Home With Huge Backyard On Private Ravine. Sunny Southern Exposure & Large Windows Throughout. Hardwood Floors & Pot Lights Throughout! Open Concept Design With Large Family Room And Exceptional Entertainer's Kitchen Complete With Granite Countertop & Tons Of Cabinets. Main Floor Office Too!! Basement Apartment With Separate Entrance Has 2 Bedrooms 2 Washrooms & A Large Kitchen.
Extras
Stainless Steel Appliances Including Stove, Fridge, And Dishwasher. Washer & Dryer, Gdo Cvac, All Window Blinds, Furnace & Ac.High Demand Location In The Center Of Mississauga. Close To All Highways And Transit.
Property Details
Facts for 601 Patriot Drive, Mississauga
Status
Days on Market: 30
Last Status: Sold
Sold Date: Sep 20, 2019
Closed Date: Dec 11, 2019
Expiry Date: Oct 31, 2019
Sold Price: $1,155,000
Unavailable Date: Sep 20, 2019
Input Date: Aug 21, 2019
Prior LSC: Sold
Property
Status: Sale
Property Type: Detached
Style: 2-Storey
Size (sq ft): 2500
Area: Mississauga
Community: Hurontario
Availability Date: Tba
Inside
Bedrooms: 5
Bedrooms Plus: 2
Bathrooms: 5
Kitchens: 1
Kitchens Plus: 1
Rooms: 11
Den/Family Room: Yes
Air Conditioning: Central Air
Fireplace: Yes
Laundry Level: Lower
Washrooms: 5
Building
Basement: Apartment
Basement 2: Sep Entrance
Heat Type: Forced Air
Heat Source: Gas
Exterior: Brick
Water Supply: Municipal
Special Designation: Unknown
Parking
Driveway: Pvt Double
Garage Spaces: 2
Garage Type: Built-In
Covered Parking Spaces: 4
Total Parking Spaces: 4
Fees
Tax Year: 2019
Tax Legal Description: Pcl 85-1, Sec 43M1046 ; Lt 85, Pl 43M1046 , S/T A
Taxes: $6,259
Highlights
Feature: Grnbelt/Cons
Feature: Park
Feature: Public Transit
Feature: School
Feature: Wooded/Treed
Land
Cross Street: Bristol/Mclaughlin R
Municipality District: Mississauga
Fronting On: North
Parcel Number: 135030837
Pool: None
Sewer: Sewers
Lot Depth: 132.51 Feet
Lot Frontage: 40.58 Feet
Additional Media
- Virtual Tour: http://www.myvisuallistings.com/cvtnb/286005
Rooms
Room details for 601 Patriot Drive, Mississauga
| Type | Dimensions | Description |
|---|---|---|
| Living Main | 3.01 x 4.85 | Hardwood Floor, Crown Moulding, Bay Window |
| Dining Main | 3.01 x 4.25 | Hardwood Floor, Crown Moulding, Window |
| Family Main | 3.01 x 5.58 | Hardwood Floor, Fireplace, Crown Moulding |
| Den Main | 3.01 x 3.61 | Hardwood Floor, Crown Moulding, Window |
| Kitchen Main | 5.65 x 4.05 | Ceramic Floor, Granite Counter, Stainless Steel Appl |
| Master 2nd | 5.31 x 6.15 | Hardwood Floor, 5 Pc Ensuite, W/I Closet |
| 2nd Br 2nd | 3.65 x 5.75 | Hardwood Floor, Closet, Bay Window |
| 3rd Br 2nd | 3.05 x 4.03 | Hardwood Floor, Closet, Casement Windows |
| 4th Br 2nd | 3.01 x 4.05 | Hardwood Floor, Colonial Doors, Closet |
| 5th Br 2nd | 2.75 x 4.55 | Hardwood Floor, Colonial Doors, Closet |
| Kitchen Bsmt | 3.25 x 3.25 | Tile Floor, Open Concept, Window |
| Br Bsmt | 3.25 x 4.05 | Laminate, 3 Pc Bath, Window |
| XXXXXXXX | XXX XX, XXXX |
XXXX XXX XXXX |
$X,XXX,XXX |
| XXX XX, XXXX |
XXXXXX XXX XXXX |
$X,XXX,XXX | |
| XXXXXXXX | XXX XX, XXXX |
XXXX XXX XXXX |
$XXX,XXX |
| XXX XX, XXXX |
XXXXXX XXX XXXX |
$XXX,XXX |
| XXXXXXXX XXXX | XXX XX, XXXX | $1,155,000 XXX XXXX |
| XXXXXXXX XXXXXX | XXX XX, XXXX | $1,174,800 XXX XXXX |
| XXXXXXXX XXXX | XXX XX, XXXX | $832,500 XXX XXXX |
| XXXXXXXX XXXXXX | XXX XX, XXXX | $849,000 XXX XXXX |

St Hilary Elementary School
Elementary: CatholicSt Valentine Elementary School
Elementary: CatholicCooksville Creek Public School
Elementary: PublicChamplain Trail Public School
Elementary: PublicFallingbrook Middle School
Elementary: PublicFairwind Senior Public School
Elementary: PublicFather Michael Goetz Secondary School
Secondary: CatholicSt Joseph Secondary School
Secondary: CatholicMississauga Secondary School
Secondary: PublicRick Hansen Secondary School
Secondary: PublicSt Marcellinus Secondary School
Secondary: CatholicSt Francis Xavier Secondary School
Secondary: Catholic

