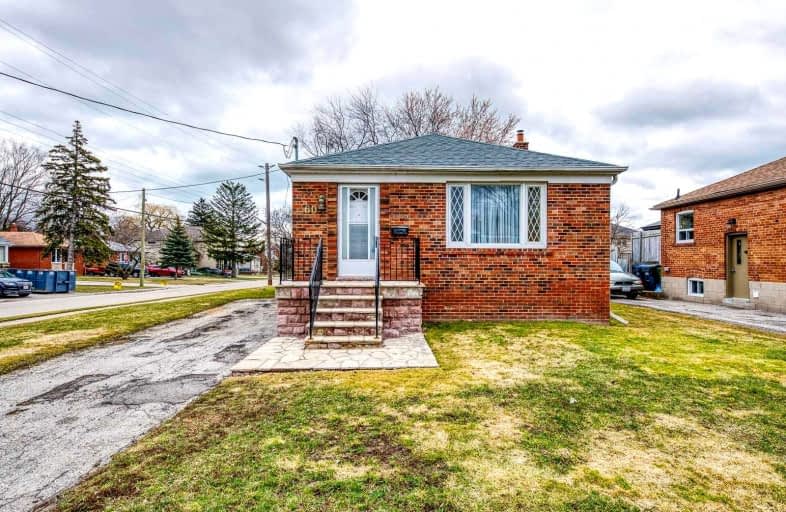
Westacres Public School
Elementary: PublicSt Dominic Separate School
Elementary: CatholicMunden Park Public School
Elementary: PublicJanet I. McDougald Public School
Elementary: PublicAllan A Martin Senior Public School
Elementary: PublicSt Timothy School
Elementary: CatholicPeel Alternative South
Secondary: PublicPeel Alternative South ISR
Secondary: PublicSt Paul Secondary School
Secondary: CatholicGordon Graydon Memorial Secondary School
Secondary: PublicPort Credit Secondary School
Secondary: PublicCawthra Park Secondary School
Secondary: Public- 3 bath
- 3 bed
- 1500 sqft
2290 Delkus Crescent, Mississauga, Ontario • L5A 1K7 • Cooksville
- 2 bath
- 3 bed
- 1500 sqft
353 Lolita Gardens, Mississauga, Ontario • L5A 2A8 • Mississauga Valleys














