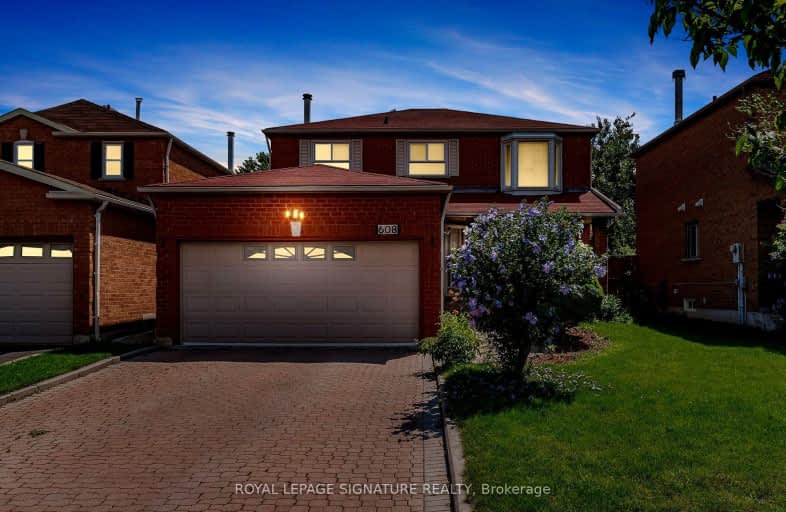Somewhat Walkable
- Some errands can be accomplished on foot.
63
/100
Some Transit
- Most errands require a car.
49
/100
Bikeable
- Some errands can be accomplished on bike.
57
/100

St Herbert School
Elementary: Catholic
2.25 km
St Hilary Elementary School
Elementary: Catholic
1.68 km
St Valentine Elementary School
Elementary: Catholic
0.88 km
Champlain Trail Public School
Elementary: Public
0.35 km
Fallingbrook Middle School
Elementary: Public
2.14 km
Fairwind Senior Public School
Elementary: Public
1.22 km
Streetsville Secondary School
Secondary: Public
4.27 km
St Joseph Secondary School
Secondary: Catholic
2.32 km
Mississauga Secondary School
Secondary: Public
2.75 km
Rick Hansen Secondary School
Secondary: Public
1.91 km
St Marcellinus Secondary School
Secondary: Catholic
3.08 km
St Francis Xavier Secondary School
Secondary: Catholic
1.58 km
-
Fairwind Park
181 Eglinton Ave W, Mississauga ON L5R 0E9 1.88km -
Mississauga Valley Park
1275 Mississauga Valley Blvd, Mississauga ON L5A 3R8 4.78km -
Sawmill Creek
Sawmill Valley & Burnhamthorpe, Mississauga ON 6.22km
-
TD Bank Financial Group
728 Bristol Rd W (at Mavis Rd.), Mississauga ON L5R 4A3 0.79km -
CIBC
5985 Latimer Dr (Heartland Town Centre), Mississauga ON L5V 0B7 1.41km -
Citi
5900 Hurontario St (Britania), Mississauga ON L5R 0B8 1.92km





