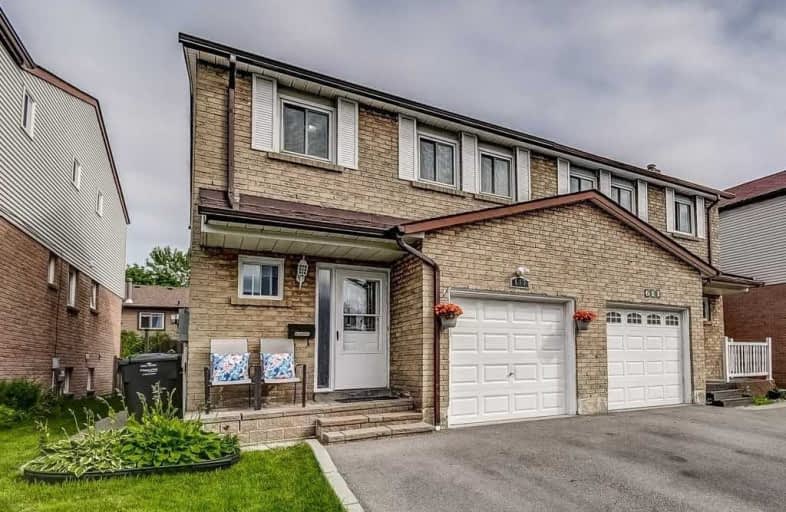
St. John XXIII Catholic Elementary School
Elementary: CatholicSt Bernadette Elementary School
Elementary: CatholicSt David of Wales Separate School
Elementary: CatholicCorpus Christi School
Elementary: CatholicEllengale Public School
Elementary: PublicHuntington Ridge Public School
Elementary: PublicT. L. Kennedy Secondary School
Secondary: PublicThe Woodlands Secondary School
Secondary: PublicSt Martin Secondary School
Secondary: CatholicFather Michael Goetz Secondary School
Secondary: CatholicRick Hansen Secondary School
Secondary: PublicSt Francis Xavier Secondary School
Secondary: Catholic- 4 bath
- 4 bed
- 2000 sqft
04-120 Fairview Road West, Mississauga, Ontario • L5B 1K6 • Fairview






