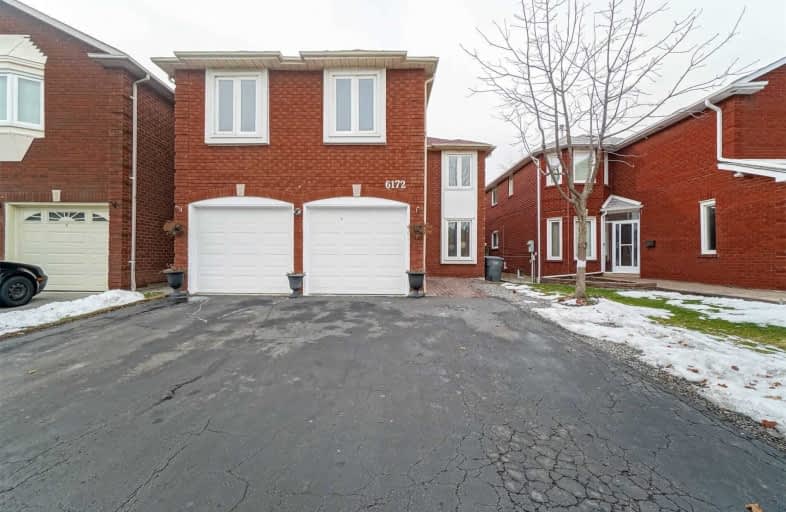
Our Lady of Good Voyage Catholic School
Elementary: Catholic
2.10 km
St Gregory School
Elementary: Catholic
0.11 km
St Valentine Elementary School
Elementary: Catholic
1.74 km
St Raymond Elementary School
Elementary: Catholic
1.73 km
Britannia Public School
Elementary: Public
0.39 km
Whitehorn Public School
Elementary: Public
1.59 km
ÉSC Sainte-Famille
Secondary: Catholic
3.35 km
Streetsville Secondary School
Secondary: Public
3.58 km
St Joseph Secondary School
Secondary: Catholic
2.34 km
Mississauga Secondary School
Secondary: Public
1.70 km
Rick Hansen Secondary School
Secondary: Public
3.02 km
St Marcellinus Secondary School
Secondary: Catholic
1.59 km


