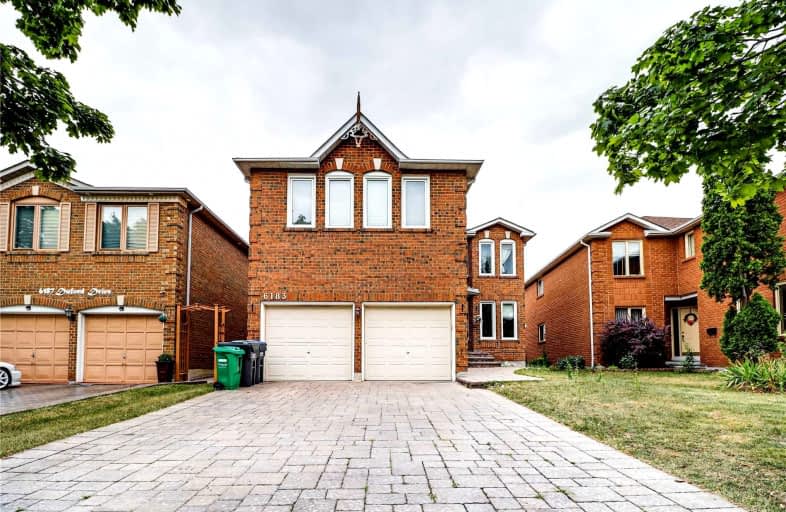
Our Lady of Good Voyage Catholic School
Elementary: CatholicSt Gregory School
Elementary: CatholicSt Raymond Elementary School
Elementary: CatholicSt Julia Catholic Elementary School
Elementary: CatholicBritannia Public School
Elementary: PublicWhitehorn Public School
Elementary: PublicÉSC Sainte-Famille
Secondary: CatholicStreetsville Secondary School
Secondary: PublicSt Joseph Secondary School
Secondary: CatholicMississauga Secondary School
Secondary: PublicRick Hansen Secondary School
Secondary: PublicSt Marcellinus Secondary School
Secondary: Catholic- 3 bath
- 4 bed
- 2500 sqft
MAIN&-960 Knotty Pine Grove, Mississauga, Ontario • L5W 1J9 • Meadowvale Village





