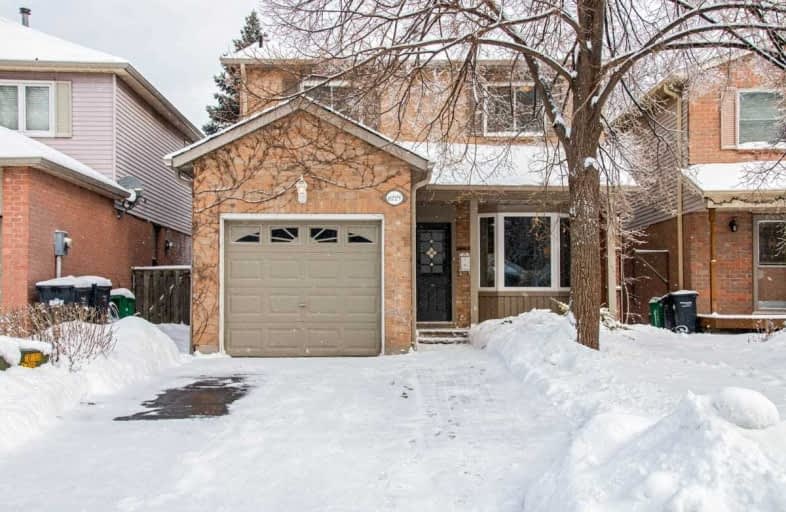
Miller's Grove School
Elementary: Public
0.35 km
St Edith Stein Elementary School
Elementary: Catholic
0.48 km
Settler's Green Public School
Elementary: Public
1.05 km
St Faustina Elementary School
Elementary: Catholic
1.42 km
Osprey Woods Public School
Elementary: Public
1.04 km
Churchill Meadows Public School
Elementary: Public
1.22 km
Peel Alternative West
Secondary: Public
1.96 km
Applewood School
Secondary: Public
1.58 km
St. Joan of Arc Catholic Secondary School
Secondary: Catholic
1.91 km
Meadowvale Secondary School
Secondary: Public
1.10 km
Stephen Lewis Secondary School
Secondary: Public
1.58 km
Our Lady of Mount Carmel Secondary School
Secondary: Catholic
1.52 km


