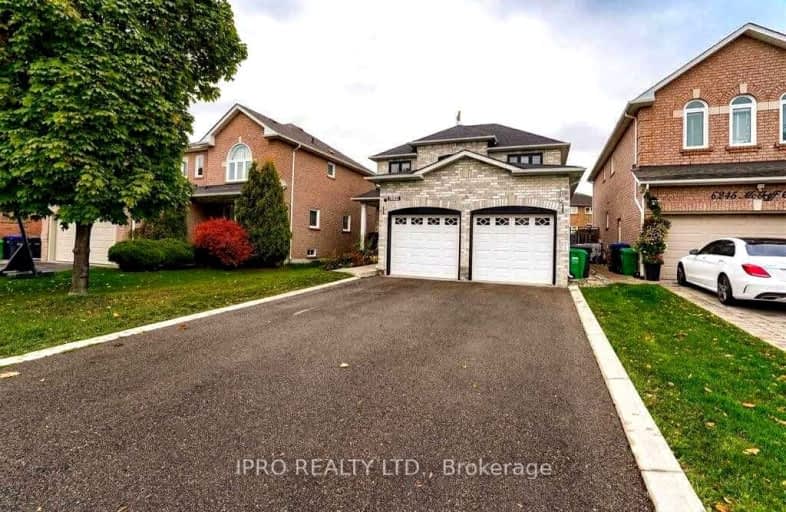Somewhat Walkable
- Some errands can be accomplished on foot.
57
/100
Some Transit
- Most errands require a car.
46
/100
Bikeable
- Some errands can be accomplished on bike.
63
/100

École élémentaire École élémentaire Le Flambeau
Elementary: Public
2.09 km
St Gregory School
Elementary: Catholic
0.55 km
St Veronica Elementary School
Elementary: Catholic
2.04 km
St Julia Catholic Elementary School
Elementary: Catholic
1.41 km
Britannia Public School
Elementary: Public
0.84 km
Whitehorn Public School
Elementary: Public
2.06 km
ÉSC Sainte-Famille
Secondary: Catholic
3.18 km
Streetsville Secondary School
Secondary: Public
3.98 km
St Joseph Secondary School
Secondary: Catholic
2.81 km
Mississauga Secondary School
Secondary: Public
1.30 km
Rick Hansen Secondary School
Secondary: Public
3.46 km
St Marcellinus Secondary School
Secondary: Catholic
1.12 km
-
Staghorn Woods Park
855 Ceremonial Dr, Mississauga ON 2.73km -
Fairwind Park
181 Eglinton Ave W, Mississauga ON L5R 0E9 4.19km -
Manor Hill Park
Ontario 4.64km
-
RBC Royal Bank
25 Milverton Dr, Mississauga ON L5R 3G2 2.93km -
TD Bank Financial Group
20 Milverton Dr, Mississauga ON L5R 3G2 2.97km -
BMO Bank of Montreal
2000 Argentia Rd, Mississauga ON L5N 1P7 6.69km
$
$3,800
- 4 bath
- 4 bed
- 2500 sqft
Upper-886 Francine Crescent, Mississauga, Ontario • L5V 0E2 • East Credit












