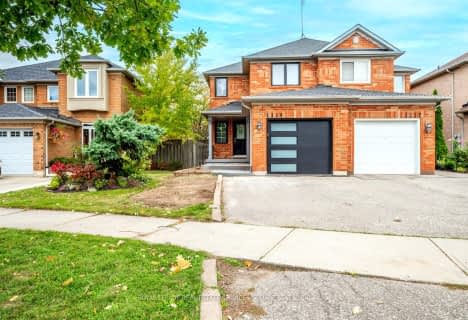
Peel Alternative - West Elementary
Elementary: PublicMiller's Grove School
Elementary: PublicSt Edith Stein Elementary School
Elementary: CatholicPlowman's Park Public School
Elementary: PublicSt Elizabeth Seton School
Elementary: CatholicSettler's Green Public School
Elementary: PublicPeel Alternative West
Secondary: PublicApplewood School
Secondary: PublicPeel Alternative West ISR
Secondary: PublicWest Credit Secondary School
Secondary: PublicMeadowvale Secondary School
Secondary: PublicStephen Lewis Secondary School
Secondary: Public- 4 bath
- 4 bed
- 2000 sqft
5488 Tenth Line West, Mississauga, Ontario • L5M 0G5 • Churchill Meadows
- 2 bath
- 3 bed
- 1100 sqft
7275 Corrine Crescent, Mississauga, Ontario • L5N 5C3 • Meadowvale
- 3 bath
- 4 bed
- 2000 sqft
3308 Raindance Crescent, Mississauga, Ontario • L5N 8L7 • Lisgar
- 2 bath
- 3 bed
- 1100 sqft
7163 Copenhagen Road, Mississauga, Ontario • L5N 2A1 • Meadowvale
- 2 bath
- 3 bed
- 1100 sqft
6930 CORDINGLEY Crescent, Mississauga, Ontario • L5N 4Y9 • Meadowvale
- 3 bath
- 3 bed
2526 Willowburne Drive, Mississauga, Ontario • L5M 5E9 • Central Erin Mills














