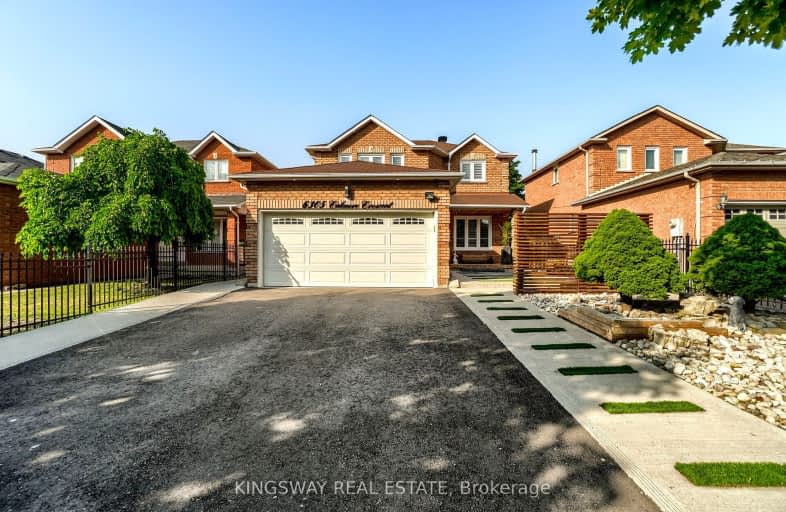Car-Dependent
- Almost all errands require a car.
Some Transit
- Most errands require a car.
Bikeable
- Some errands can be accomplished on bike.

St Gregory School
Elementary: CatholicSt Veronica Elementary School
Elementary: CatholicSt Julia Catholic Elementary School
Elementary: CatholicBritannia Public School
Elementary: PublicWhitehorn Public School
Elementary: PublicDavid Leeder Middle School
Elementary: PublicÉSC Sainte-Famille
Secondary: CatholicStreetsville Secondary School
Secondary: PublicSt Joseph Secondary School
Secondary: CatholicMississauga Secondary School
Secondary: PublicRick Hansen Secondary School
Secondary: PublicSt Marcellinus Secondary School
Secondary: Catholic-
Fionn MacCool's Irish Pub
825 Britannia Road W, Mississauga, ON L5V 2X8 0.91km -
Intramuros Restobar & Grill
1201 Britannia Road W, Unit 1, Mississauga, ON L5V 1N2 1.16km -
The Yorkshire Arms
1201 Britannia Road W, Mississauga, ON L5V 1N2 1.18km
-
Tim Hortons
780 Bancroft Drive, Mississauga, ON L5V 2Y6 0.63km -
Tim Hortons
800 Bancroft Drive, Mississauga, ON L5V 2Y6 0.63km -
Tim Horton's
885 Britannia Rd W, Mississauga, ON L5V 2Y1 0.89km
-
Tom & Michelle's No Frills
6085 Creditview Road, Mississauga, ON L5V 2A8 1.62km -
Shoppers Drug Mart
7070 McClaughlin Road, Mississauga, ON L5W 1W7 2.68km -
Derry Village IDA Pharmacy and Medical Centre
7070 S Barbara Boulevard, Suite 2, Mississauga, ON L5W 0E6 3.08km
-
Delicious 101
Mississauga, ON L5V 2G6 0.19km -
Noodle Street
801 Boyer Boulevard, Mississauga, ON L5V 2Y3 0.67km -
Noodle Street
801 Boyer Boulevard, Mississauga, ON L5V 2Y1 0.67km
-
Heartland Town Centre
6075 Mavis Road, Mississauga, ON L5R 4G 1.11km -
Derry Village Square
7070 St Barbara Boulevard, Mississauga, ON L5W 0E6 2.83km -
Products NET
7111 Syntex Drive, 3rd Floor, Mississauga, ON L5N 8C3 3.84km
-
Bombay Grocers
1201 Britannia Road W, Mississauga, ON L5V 1N2 1.13km -
Costco Wholesale
5900 Rodeo Drive, Mississauga, ON L5R 3S9 1.45km -
Tom & Michelle's No Frills
6085 Creditview Road, Mississauga, ON L5V 2A8 1.62km
-
LCBO
5925 Rodeo Drive, Mississauga, ON L5R 1.65km -
LCBO
128 Queen Street S, Centre Plaza, Mississauga, ON L5M 1K8 3.5km -
LCBO
5035 Hurontario Street, Unit 9, Mississauga, ON L4Z 3X7 4.55km
-
Team Chrysler Jeep Dodge Ram
777 Bancroft Drive, Mississauga, ON L5V 2Y6 0.59km -
Esso
6160 Mavis Road, Mississauga, ON L5V 2Y1 0.63km -
Spot Free Car Wash
895 Plymouth Drive, Mississauga, ON L5V 0B5 1.16km
-
Cineplex Cinemas Courtney Park
110 Courtney Park Drive, Mississauga, ON L5T 2Y3 3.07km -
Bollywood Unlimited
512 Bristol Road W, Unit 2, Mississauga, ON L5R 3Z1 3.27km -
Cineplex Cinemas Mississauga
309 Rathburn Road W, Mississauga, ON L5B 4C1 5.6km
-
Courtney Park Public Library
730 Courtneypark Drive W, Mississauga, ON L5W 1L9 1.17km -
Streetsville Library
112 Queen St S, Mississauga, ON L5M 1K8 3.37km -
Frank McKechnie Community Centre
310 Bristol Road E, Mississauga, ON L4Z 3V5 4.53km
-
Fusion Hair Therapy
33 City Centre Drive, Suite 680, Mississauga, ON L5B 2N5 6.01km -
The Credit Valley Hospital
2200 Eglinton Avenue W, Mississauga, ON L5M 2N1 6.13km -
Creditriver Medical Clinic
6085 Creditview Road, Mississauga, ON L5V 2A8 1.51km
-
Staghorn Woods Park
855 Ceremonial Dr, Mississauga ON 2.76km -
Fairwind Park
181 Eglinton Ave W, Mississauga ON L5R 0E9 4.24km -
Lake Aquitaine Park
2750 Aquitaine Ave, Mississauga ON L5N 3S6 4.59km
-
Scotiabank
865 Britannia Rd W (Britannia and Mavis), Mississauga ON L5V 2X8 0.89km -
CIBC
5985 Latimer Dr (Heartland Town Centre), Mississauga ON L5V 0B7 1.01km -
TD Bank Financial Group
728 Bristol Rd W (at Mavis Rd.), Mississauga ON L5R 4A3 2.85km
- 4 bath
- 4 bed
- 2500 sqft
1093 Lamplight Way, Mississauga, Ontario • L5W 1J3 • Meadowvale Village
- 4 bath
- 4 bed
- 3000 sqft
7161 Appletree Lane, Mississauga, Ontario • L5W 1W5 • Meadowvale Village
- 3 bath
- 3 bed
- 2500 sqft
912 John Watt Boulevard, Mississauga, Ontario • L5W 1A3 • Meadowvale Village
- 5 bath
- 4 bed
- 3000 sqft
7346 Lantern Fly Hollow, Mississauga, Ontario • L5W 1J8 • Meadowvale Village














