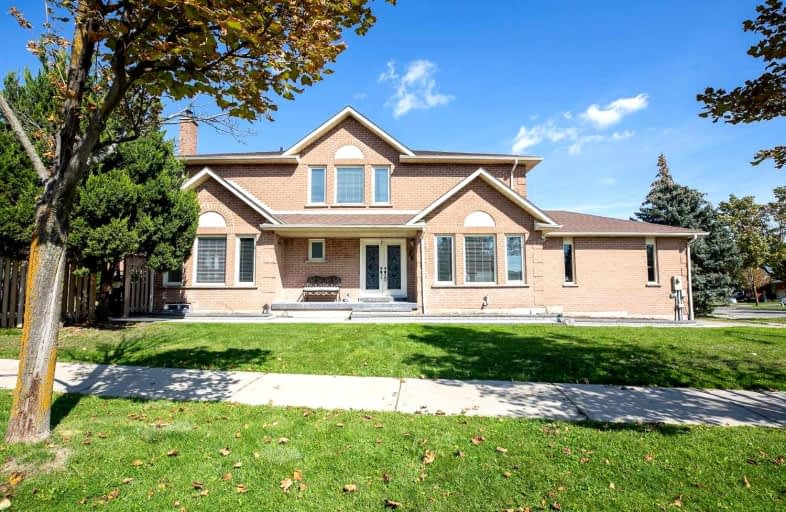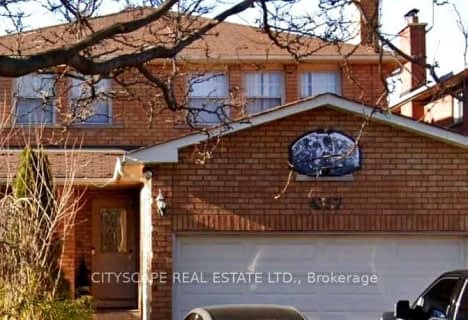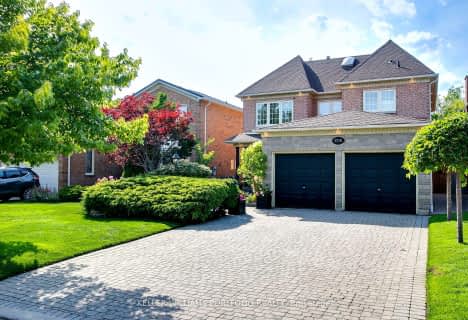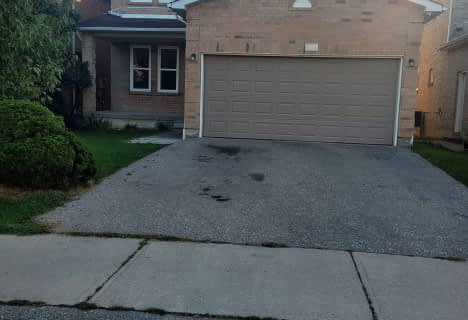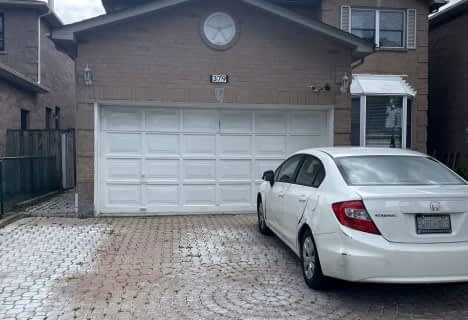
St Bernadette Elementary School
Elementary: CatholicCorpus Christi School
Elementary: CatholicSt Hilary Elementary School
Elementary: CatholicSt Matthew Separate School
Elementary: CatholicHuntington Ridge Public School
Elementary: PublicFairwind Senior Public School
Elementary: PublicT. L. Kennedy Secondary School
Secondary: PublicThe Woodlands Secondary School
Secondary: PublicFather Michael Goetz Secondary School
Secondary: CatholicSt Joseph Secondary School
Secondary: CatholicRick Hansen Secondary School
Secondary: PublicSt Francis Xavier Secondary School
Secondary: Catholic- 5 bath
- 4 bed
- 2500 sqft
5195 Warwickshire Way, Mississauga, Ontario • L5V 1N5 • East Credit
- 4 bath
- 4 bed
- 2000 sqft
4135 Independence Avenue, Mississauga, Ontario • L4Z 2T5 • Rathwood
- 3 bath
- 4 bed
- 2000 sqft
1205 Barnswallow Court, Mississauga, Ontario • L5V 2J6 • East Credit
- 5 bath
- 5 bed
- 2000 sqft
379 Wallenberg Crescent, Mississauga, Ontario • L5B 3N1 • Creditview
