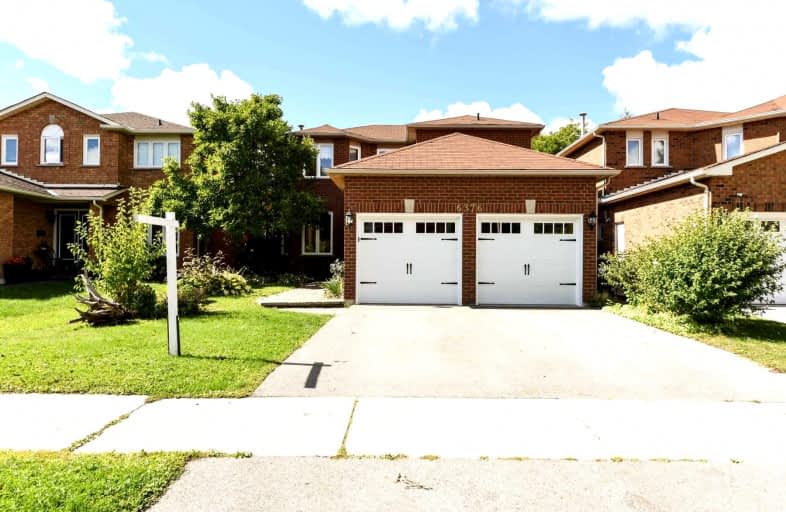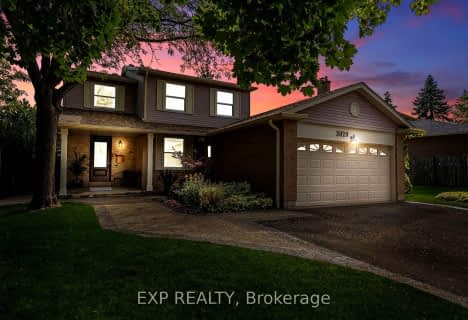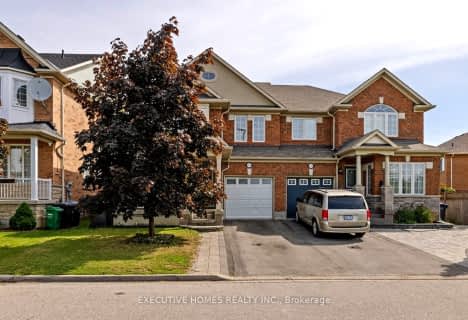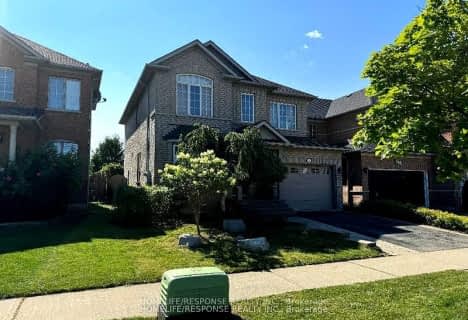
Miller's Grove School
Elementary: PublicSt Edith Stein Elementary School
Elementary: CatholicSt Simon Stock Elementary School
Elementary: CatholicTrelawny Public School
Elementary: PublicEdenwood Middle School
Elementary: PublicOsprey Woods Public School
Elementary: PublicPeel Alternative West
Secondary: PublicApplewood School
Secondary: PublicSt. Joan of Arc Catholic Secondary School
Secondary: CatholicMeadowvale Secondary School
Secondary: PublicStephen Lewis Secondary School
Secondary: PublicOur Lady of Mount Carmel Secondary School
Secondary: Catholic- 4 bath
- 4 bed
- 2000 sqft
5740 Stibbard Road, Mississauga, Ontario • L5M 5J7 • Central Erin Mills
- 4 bath
- 4 bed
- 1500 sqft
5415 Longford Drive, Mississauga, Ontario • L5M 7Y3 • Churchill Meadows
- 4 bath
- 4 bed
- 3000 sqft
3258 Paul Henderson Drive, Mississauga, Ontario • L5M 0H3 • Churchill Meadows
- — bath
- — bed
- — sqft
3967 McDowell Drive, Mississauga, Ontario • L5M 6P5 • Churchill Meadows
- 3 bath
- 4 bed
- 2000 sqft
3512 Positano Place, Mississauga, Ontario • L5M 6Y9 • Churchill Meadows














