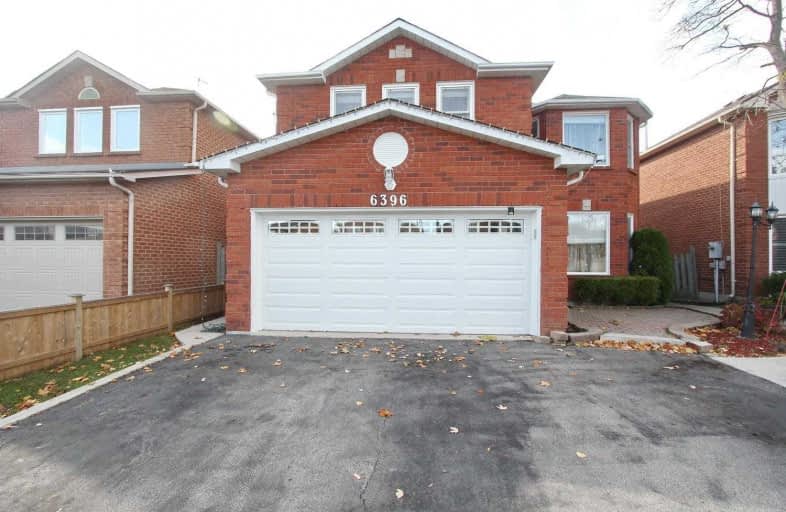
Miller's Grove School
Elementary: Public
0.60 km
St Edith Stein Elementary School
Elementary: Catholic
0.44 km
St Simon Stock Elementary School
Elementary: Catholic
0.77 km
Trelawny Public School
Elementary: Public
0.61 km
Edenwood Middle School
Elementary: Public
1.09 km
Osprey Woods Public School
Elementary: Public
0.76 km
Peel Alternative West
Secondary: Public
2.22 km
Applewood School
Secondary: Public
1.99 km
St. Joan of Arc Catholic Secondary School
Secondary: Catholic
2.19 km
Meadowvale Secondary School
Secondary: Public
0.96 km
Stephen Lewis Secondary School
Secondary: Public
1.98 km
Our Lady of Mount Carmel Secondary School
Secondary: Catholic
0.99 km


