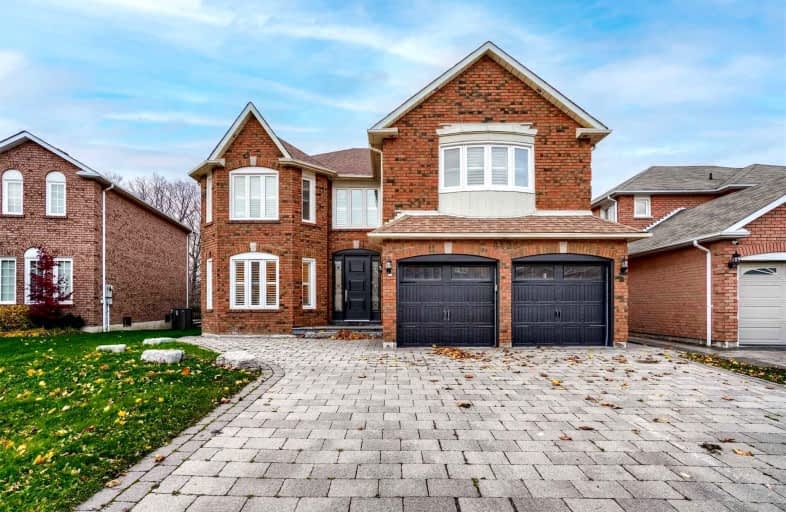Sold on Feb 05, 2022
Note: Property is not currently for sale or for rent.

-
Type: Detached
-
Style: 2-Storey
-
Size: 3500 sqft
-
Lot Size: 46.46 x 137.63 Feet
-
Age: No Data
-
Taxes: $9,813 per year
-
Days on Site: 26 Days
-
Added: Jan 10, 2022 (3 weeks on market)
-
Updated:
-
Last Checked: 2 months ago
-
MLS®#: W5470252
-
Listed By: Royal lepage meadowtowne realty, brokerage
Stunning Renovated From Top To Bottom 4000Sqft ( Approx ) House With Fin Bsmt & 2nd Kitchen On Oversized Ravine Lot. A Must See. Hardwood Floors Throughout, Formal Dining Rm, Cozy Family Rm, Gourmet Kitchen, S/S Appliances, M/F Office, 2nd Flr 5 Bedrooms 3 Washrooms, Professionally Fin Bsmt, 2nd Kitchen 2 Full Bathrooms, Sep Entrance. House Is A Show Stopper, Easy To Show Vacant, Immed Possession Available. Watch Drone Video!!
Extras
All Electrical Light Fixtures, All Window Cvrgs, ( Exclude Stagers ), S/S Appliances, Furnace, A/C Gar Dr Opnr & Remote, Hwt (R), Interlock Driveway & Walkway, Freshly Painted, House Has Been Redone Top To Bottom!!
Property Details
Facts for 6426 Donway Drive, Mississauga
Status
Days on Market: 26
Last Status: Sold
Sold Date: Feb 05, 2022
Closed Date: Apr 29, 2022
Expiry Date: Mar 30, 2022
Sold Price: $2,685,000
Unavailable Date: Feb 05, 2022
Input Date: Jan 12, 2022
Prior LSC: Listing with no contract changes
Property
Status: Sale
Property Type: Detached
Style: 2-Storey
Size (sq ft): 3500
Area: Mississauga
Community: East Credit
Availability Date: Immed/Tba
Inside
Bedrooms: 5
Bedrooms Plus: 2
Bathrooms: 7
Kitchens: 1
Kitchens Plus: 1
Rooms: 11
Den/Family Room: Yes
Air Conditioning: Central Air
Fireplace: Yes
Washrooms: 7
Building
Basement: Finished
Heat Type: Forced Air
Heat Source: Gas
Exterior: Brick
Water Supply: Municipal
Special Designation: Unknown
Parking
Driveway: Private
Garage Spaces: 2
Garage Type: Attached
Covered Parking Spaces: 4
Total Parking Spaces: 6
Fees
Tax Year: 2021
Tax Legal Description: Lt 146, Pl 43M924
Taxes: $9,813
Highlights
Feature: Rec Centre
Feature: School
Feature: Wooded/Treed
Land
Cross Street: Mavis & Britannia
Municipality District: Mississauga
Fronting On: West
Parcel Number: 132100479
Pool: None
Sewer: Sewers
Lot Depth: 137.63 Feet
Lot Frontage: 46.46 Feet
Zoning: Residential
Additional Media
- Virtual Tour: https://unbranded.mediatours.ca/property/6426-donway-drive-mississauga/
Rooms
Room details for 6426 Donway Drive, Mississauga
| Type | Dimensions | Description |
|---|---|---|
| Living Main | 5.49 x 3.66 | Bay Window, Formal Rm, Hardwood Floor |
| Den Main | 3.66 x 3.66 | Formal Rm, Window, Hardwood Floor |
| Family Main | 4.57 x 4.88 | Fireplace, Window, Hardwood Floor |
| Breakfast Main | 3.96 x 3.66 | Combined W/Kitchen, W/O To Yard, Open Concept |
| Kitchen Main | 3.35 x 3.35 | Open Concept, Breakfast Area, Modern Kitchen |
| Dining Main | 3.96 x 4.88 | Formal Rm, Window, Hardwood Floor |
| Prim Bdrm 2nd | 4.57 x 6.09 | 5 Pc Ensuite, W/I Closet, Broadloom |
| 2nd Br 2nd | 3.66 x 3.66 | Semi Ensuite, W/I Closet, Window |
| 3rd Br 2nd | 4.27 x 3.66 | Semi Ensuite, W/I Closet, Window |
| 4th Br 2nd | 5.49 x 4.88 | Ensuite Bath, W/I Closet, Window |
| 5th Br 2nd | 3.35 x 3.66 | Closet, Window, Broadloom |
| Laundry Bsmt | - |
| XXXXXXXX | XXX XX, XXXX |
XXXX XXX XXXX |
$X,XXX,XXX |
| XXX XX, XXXX |
XXXXXX XXX XXXX |
$X,XXX,XXX | |
| XXXXXXXX | XXX XX, XXXX |
XXXXXXX XXX XXXX |
|
| XXX XX, XXXX |
XXXXXX XXX XXXX |
$X,XXX,XXX | |
| XXXXXXXX | XXX XX, XXXX |
XXXXXX XXX XXXX |
$X,XXX |
| XXX XX, XXXX |
XXXXXX XXX XXXX |
$X,XXX |
| XXXXXXXX XXXX | XXX XX, XXXX | $2,685,000 XXX XXXX |
| XXXXXXXX XXXXXX | XXX XX, XXXX | $2,699,000 XXX XXXX |
| XXXXXXXX XXXXXXX | XXX XX, XXXX | XXX XXXX |
| XXXXXXXX XXXXXX | XXX XX, XXXX | $2,899,000 XXX XXXX |
| XXXXXXXX XXXXXX | XXX XX, XXXX | $3,250 XXX XXXX |
| XXXXXXXX XXXXXX | XXX XX, XXXX | $3,500 XXX XXXX |

St Gregory School
Elementary: CatholicSt Veronica Elementary School
Elementary: CatholicSt Julia Catholic Elementary School
Elementary: CatholicMeadowvale Village Public School
Elementary: PublicBritannia Public School
Elementary: PublicDavid Leeder Middle School
Elementary: PublicÉSC Sainte-Famille
Secondary: CatholicStreetsville Secondary School
Secondary: PublicSt Joseph Secondary School
Secondary: CatholicMississauga Secondary School
Secondary: PublicRick Hansen Secondary School
Secondary: PublicSt Marcellinus Secondary School
Secondary: Catholic- 5 bath
- 5 bed
- 5000 sqft
7263 Second Line West, Mississauga, Ontario • L5W 1A1 • Meadowvale
- 5 bath
- 5 bed
- 3500 sqft
6361 Donway Drive, Mississauga, Ontario • L5V 1J5 • East Credit




