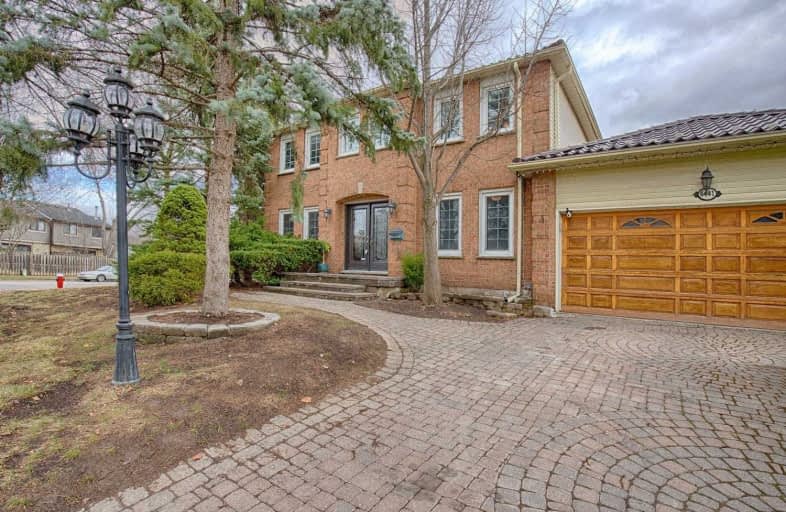
Our Lady of Good Voyage Catholic School
Elementary: CatholicRay Underhill Public School
Elementary: PublicSt Gregory School
Elementary: CatholicDolphin Senior Public School
Elementary: PublicSt Julia Catholic Elementary School
Elementary: CatholicBritannia Public School
Elementary: PublicPeel Alternative West
Secondary: PublicPeel Alternative West ISR
Secondary: PublicWest Credit Secondary School
Secondary: PublicÉSC Sainte-Famille
Secondary: CatholicStreetsville Secondary School
Secondary: PublicSt Marcellinus Secondary School
Secondary: Catholic- 4 bath
- 4 bed
- 2500 sqft
5676 Brightpool Crescent, Mississauga, Ontario • L5M 3W3 • East Credit









