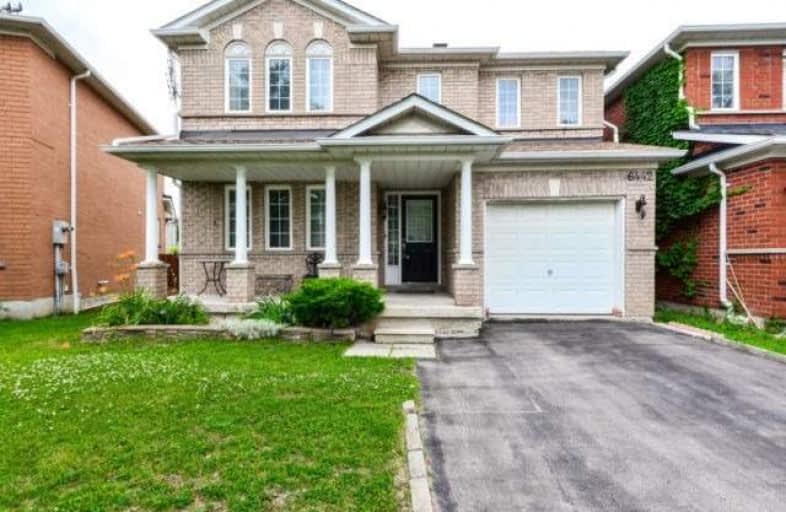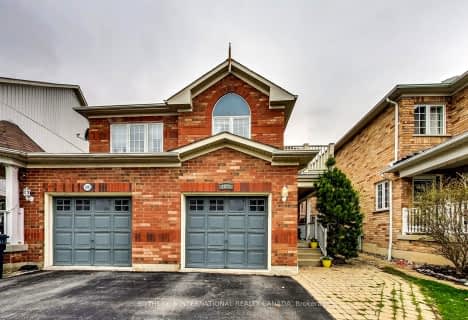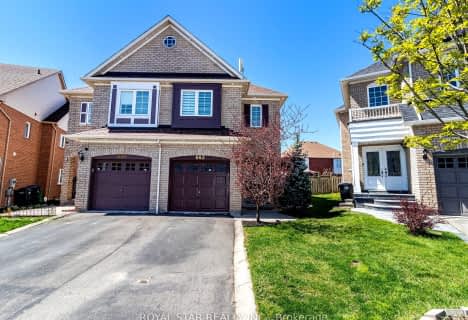
École élémentaire École élémentaire Le Flambeau
Elementary: Public
1.71 km
St Gregory School
Elementary: Catholic
0.95 km
St Veronica Elementary School
Elementary: Catholic
1.63 km
St Julia Catholic Elementary School
Elementary: Catholic
0.98 km
Britannia Public School
Elementary: Public
1.22 km
David Leeder Middle School
Elementary: Public
1.45 km
ÉSC Sainte-Famille
Secondary: Catholic
2.87 km
Streetsville Secondary School
Secondary: Public
4.24 km
St Joseph Secondary School
Secondary: Catholic
3.21 km
Mississauga Secondary School
Secondary: Public
1.18 km
Rick Hansen Secondary School
Secondary: Public
3.90 km
St Marcellinus Secondary School
Secondary: Catholic
0.81 km
$
$899,000
- 3 bath
- 3 bed
1091 Pepperidge Crossing, Mississauga, Ontario • L5N 1H9 • Meadowvale Village
$
$949,000
- 4 bath
- 3 bed
- 1500 sqft
683 Dolly Bird Lane, Mississauga, Ontario • L5W 1G8 • Meadowvale Village





