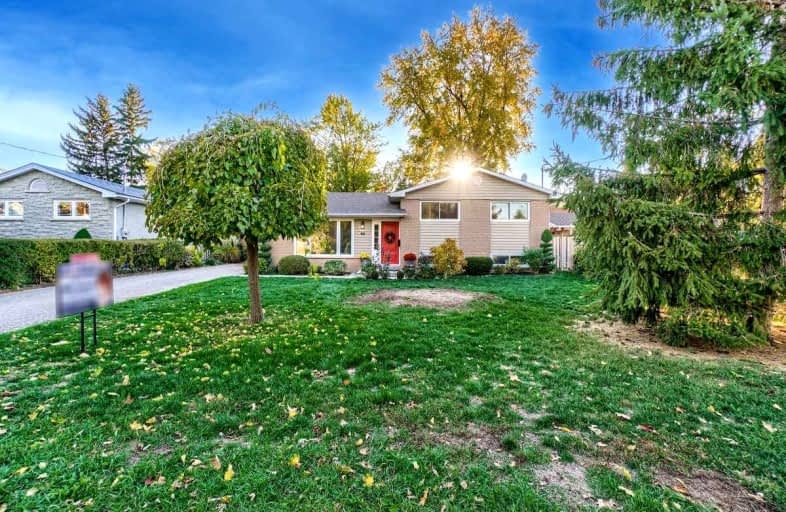
Ray Underhill Public School
Elementary: PublicSt Joseph Separate School
Elementary: CatholicMiddlebury Public School
Elementary: PublicDolphin Senior Public School
Elementary: PublicVista Heights Public School
Elementary: PublicThomas Street Middle School
Elementary: PublicPeel Alternative West ISR
Secondary: PublicWest Credit Secondary School
Secondary: PublicStreetsville Secondary School
Secondary: PublicSt Joseph Secondary School
Secondary: CatholicJohn Fraser Secondary School
Secondary: PublicSt Aloysius Gonzaga Secondary School
Secondary: Catholic- 4 bath
- 3 bed
- 1500 sqft
3826 Freeman Terrace, Mississauga, Ontario • L5M 6Y2 • Churchill Meadows
- 3 bath
- 3 bed
- 1100 sqft
3148 Kilbride Crescent, Mississauga, Ontario • L5N 3C3 • Meadowvale
- 4 bath
- 3 bed
- 1500 sqft
6170 Fullerton Crescent, Mississauga, Ontario • L5N 3A4 • Meadowvale
- 5 bath
- 4 bed
- 1500 sqft
5567 Bonnie Street, Mississauga, Ontario • L5M 0N7 • Churchill Meadows












