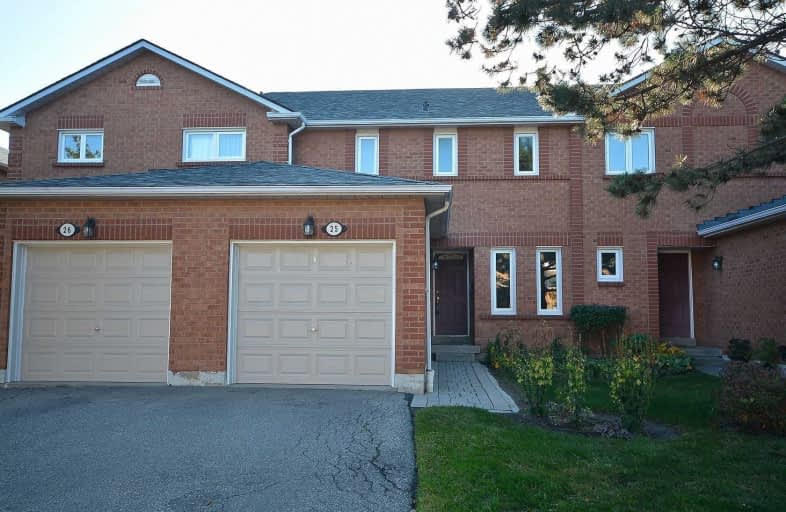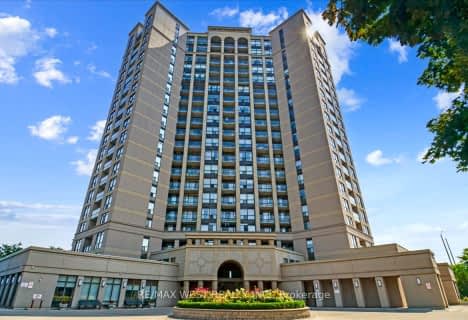Somewhat Walkable
- Some errands can be accomplished on foot.
Good Transit
- Some errands can be accomplished by public transportation.
Bikeable
- Some errands can be accomplished on bike.

St Bernadette Elementary School
Elementary: CatholicSt Hilary Elementary School
Elementary: CatholicSt Matthew Separate School
Elementary: CatholicHuntington Ridge Public School
Elementary: PublicChamplain Trail Public School
Elementary: PublicFairwind Senior Public School
Elementary: PublicThe Woodlands Secondary School
Secondary: PublicFather Michael Goetz Secondary School
Secondary: CatholicSt Joseph Secondary School
Secondary: CatholicMississauga Secondary School
Secondary: PublicRick Hansen Secondary School
Secondary: PublicSt Francis Xavier Secondary School
Secondary: Catholic-
Huron Heights Park
ON 2.85km -
Mississauga Valley Park
1275 Mississauga Valley Blvd, Mississauga ON L5A 3R8 3.62km -
Sugar Maple Woods Park
5.68km
-
TD Bank Financial Group
728 Bristol Rd W (at Mavis Rd.), Mississauga ON L5R 4A3 1.04km -
HSBC Bank 加拿大滙豐銀行
4550 Hurontario St (In Skymark West), Mississauga ON L5R 4E4 1.88km -
CIBC
5985 Latimer Dr (Heartland Town Centre), Mississauga ON L5V 0B7 2.89km
More about this building
View 666 Constellation Drive, Mississauga- 3 bath
- 3 bed
- 1200 sqft
Th#11-220 Forum Drive, Mississauga, Ontario • L4Z 4K1 • Hurontario
- 2 bath
- 3 bed
- 1200 sqft
255-60 Barondale Drive, Mississauga, Ontario • L4Z 3N8 • Hurontario
- 2 bath
- 3 bed
- 1200 sqft
55-75 Strathaven Drive, Mississauga, Ontario • L5R 3W1 • Hurontario
- 2 bath
- 3 bed
- 1200 sqft
55-5223 Fairford Crescent, Mississauga, Ontario • L5V 2M6 • East Credit
- 3 bath
- 3 bed
- 1400 sqft
Th#13-370 Square One Drive West, Mississauga, Ontario • L5B 0E6 • City Centre
- 3 bath
- 3 bed
- 1400 sqft
116-1050 BRISTOL Road West, Mississauga, Ontario • L5V 2E8 • East Credit
- 2 bath
- 3 bed
- 1200 sqft
201-5030 Heatherleigh Avenue, Mississauga, Ontario • L5V 2G7 • East Credit
- 3 bath
- 3 bed
- 1400 sqft
09-50 strathaven Drive, Mississauga, Ontario • L5R 4E7 • Hurontario
- 3 bath
- 3 bed
- 1400 sqft
153-99 Bristol Road East, Mississauga, Ontario • L4Z 3P4 • Hurontario
- 3 bath
- 3 bed
- 1200 sqft
20-5031 East Mill Road, Mississauga, Ontario • L5V 2M5 • East Credit













