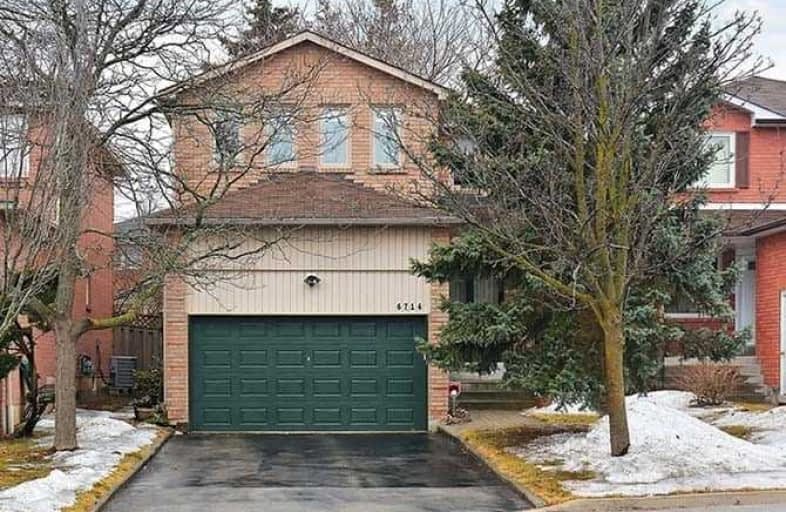
Peel Alternative - West Elementary
Elementary: Public
0.64 km
St John of the Cross School
Elementary: Catholic
0.30 km
Trelawny Public School
Elementary: Public
1.07 km
Shelter Bay Public School
Elementary: Public
0.72 km
Edenwood Middle School
Elementary: Public
0.22 km
Plum Tree Park Public School
Elementary: Public
0.51 km
Peel Alternative West
Secondary: Public
1.57 km
Peel Alternative West ISR
Secondary: Public
1.59 km
West Credit Secondary School
Secondary: Public
1.61 km
Meadowvale Secondary School
Secondary: Public
0.45 km
Stephen Lewis Secondary School
Secondary: Public
3.12 km
Our Lady of Mount Carmel Secondary School
Secondary: Catholic
0.88 km
$
$899,000
- 2 bath
- 4 bed
- 1100 sqft
84 Bow River Crescent, Mississauga, Ontario • L5N 1J2 • Streetsville



