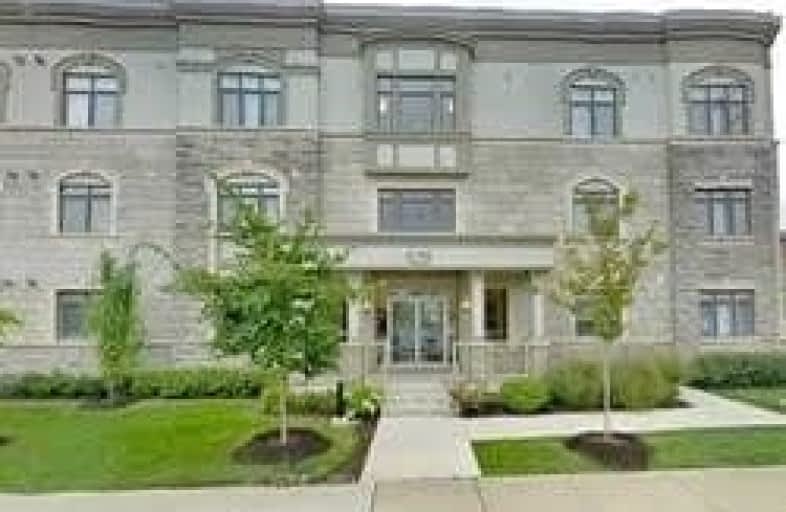
École élémentaire École élémentaire Le Flambeau
Elementary: PublicSt Veronica Elementary School
Elementary: CatholicSt Julia Catholic Elementary School
Elementary: CatholicMeadowvale Village Public School
Elementary: PublicDerry West Village Public School
Elementary: PublicDavid Leeder Middle School
Elementary: PublicÉcole secondaire Jeunes sans frontières
Secondary: PublicÉSC Sainte-Famille
Secondary: CatholicSt Joseph Secondary School
Secondary: CatholicMississauga Secondary School
Secondary: PublicSt Marcellinus Secondary School
Secondary: CatholicTurner Fenton Secondary School
Secondary: PublicMore about this building
View 6786 McLaughlin Road, Mississauga- 2 bath
- 3 bed
- 1400 sqft
Ph 07-30 Malta Avenue, Brampton, Ontario • L6Y 4S5 • Brampton South
- 2 bath
- 3 bed
- 1200 sqft
1504-10 Malta Avenue, Brampton, Ontario • L6Y 4G6 • Fletcher's Creek South
- 2 bath
- 3 bed
- 1400 sqft
809-10 Malta Avenue, Brampton, Ontario • L6Y 4G6 • Fletcher's Creek South





