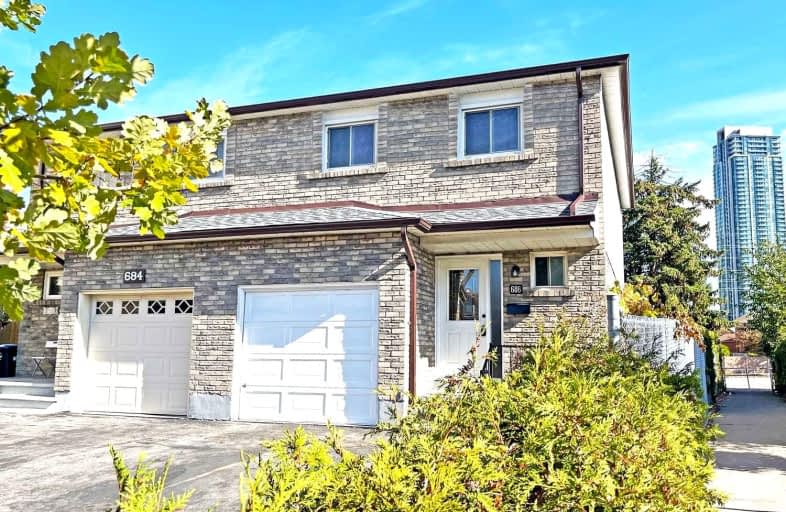Sold on Nov 01, 2022
Note: Property is not currently for sale or for rent.

-
Type: Semi-Detached
-
Style: 2-Storey
-
Lot Size: 23 x 130.45 Feet
-
Age: No Data
-
Taxes: $4,049 per year
-
Days on Site: 6 Days
-
Added: Oct 26, 2022 (6 days on market)
-
Updated:
-
Last Checked: 3 months ago
-
MLS®#: W5806631
-
Listed By: Re/max professionals inc., brokerage
A Splendid 2 Storey, 4 Bedroom House Awaiting Your Personal Touches In Mississauga-Creditview! This Solid, Semi-Detached Home On A Deep Pie-Shaped Lot Features A Main Floor Powder Room, Galley Kitchen With Breakfast Area & A Combined Living/Dining Room Overlooking The Backyard. The 2nd Floor Includes 4 Generous Bedrooms, Parquet Wood Floors & A 4 Piece Family Bathroom. Retro Lower Level With Panelled Walls, Large Rec Room With Wood-Burning Stove & Spacious Laundry. Oversized Attached Garage With Loft Storage & Private Drive With Parking For 2 Cars. Large, Fenced-In Backyard. Ideally Located On A Family-Friendly Crescent Next To Walking Path & Steps To Square One Shopping, Celebration Square, Big Box Stores Including Costco, Ikea & Home Depot And Many Parks: Riverwood Conservancy, Ashgate Park & Creditview Woods With Baseball Diamond & Soccer Pitch. Near Mississauga Golf And Country Club & Trillium Hospital. Easy Access To Hwys 403 & 401, Pearson Airport, Miway Transit & Cooksville Go.
Extras
An Ideal Home For First Time Buyers And Families! Offers Welcome Tuesday, November 1st At 2 Pm. Property Virtually Staged.
Property Details
Facts for 686 Galloway Crescent, Mississauga
Status
Days on Market: 6
Last Status: Sold
Sold Date: Nov 01, 2022
Closed Date: Nov 14, 2022
Expiry Date: Dec 31, 2022
Sold Price: $810,000
Unavailable Date: Nov 01, 2022
Input Date: Oct 26, 2022
Prior LSC: Listing with no contract changes
Property
Status: Sale
Property Type: Semi-Detached
Style: 2-Storey
Area: Mississauga
Community: Creditview
Availability Date: 30-60 Days
Inside
Bedrooms: 4
Bathrooms: 2
Kitchens: 1
Kitchens Plus: 1
Rooms: 8
Den/Family Room: No
Air Conditioning: Central Air
Fireplace: Yes
Laundry Level: Lower
Washrooms: 2
Building
Basement: Finished
Heat Type: Forced Air
Heat Source: Gas
Exterior: Brick
Water Supply: Municipal
Special Designation: Unknown
Parking
Driveway: Private
Garage Spaces: 1
Garage Type: Attached
Covered Parking Spaces: 2
Total Parking Spaces: 3
Fees
Tax Year: 2022
Tax Legal Description: Pcl 43-3, Sec M389; Pt Lt 43, Pl M389, Part 4*
Taxes: $4,049
Land
Cross Street: Mavis Rd & Burnhamth
Municipality District: Mississauga
Fronting On: East
Pool: None
Sewer: Sewers
Lot Depth: 130.45 Feet
Lot Frontage: 23 Feet
Lot Irregularities: Widens At Rear To 37.
Additional Media
- Virtual Tour: https://my.matterport.com/show/?m=x7hDFX9Hzha&brand=0
Rooms
Room details for 686 Galloway Crescent, Mississauga
| Type | Dimensions | Description |
|---|---|---|
| Living Main | 3.35 x 5.56 | Parquet Floor, Combined W/Dining, Large Window |
| Dining Main | 3.35 x 5.56 | Parquet Floor, Combined W/Living, O/Looks Backyard |
| Kitchen Main | 2.44 x 4.42 | Breakfast Area, Tile Floor, W/O To Sunroom |
| Sunroom Main | 2.44 x 2.74 | W/O To Yard, Large Window, Panelled |
| Prim Bdrm 2nd | 3.12 x 4.27 | Semi Ensuite, O/Looks Backyard, Closet |
| 2nd Br 2nd | 2.79 x 3.53 | Parquet Floor, Closet, Window |
| 3rd Br 2nd | 2.74 x 3.05 | O/Looks Backyard, Closet, Parquet Floor |
| 4th Br 2nd | 2.44 x 3.05 | Closet, Window, Parquet Floor |
| Rec Lower | 3.25 x 5.31 | Wood Stove, Panelled, Parquet Floor |
| Laundry Lower | 2.31 x 2.67 | B/I Shelves, Laundry Sink, Vinyl Floor |
| Utility Lower | 1.24 x 2.82 |

| XXXXXXXX | XXX XX, XXXX |
XXXX XXX XXXX |
$XXX,XXX |
| XXX XX, XXXX |
XXXXXX XXX XXXX |
$XXX,XXX |
| XXXXXXXX XXXX | XXX XX, XXXX | $810,000 XXX XXXX |
| XXXXXXXX XXXXXX | XXX XX, XXXX | $699,000 XXX XXXX |

St. John XXIII Catholic Elementary School
Elementary: CatholicSt David of Wales Separate School
Elementary: CatholicCorpus Christi School
Elementary: CatholicEllengale Public School
Elementary: PublicMcBride Avenue Public School
Elementary: PublicHuntington Ridge Public School
Elementary: PublicT. L. Kennedy Secondary School
Secondary: PublicThe Woodlands Secondary School
Secondary: PublicSt Martin Secondary School
Secondary: CatholicFather Michael Goetz Secondary School
Secondary: CatholicRick Hansen Secondary School
Secondary: PublicSt Francis Xavier Secondary School
Secondary: Catholic
