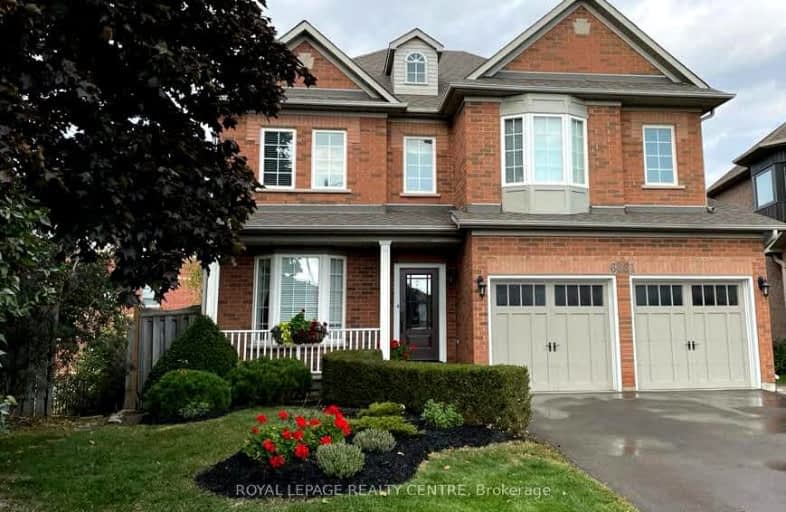Car-Dependent
- Most errands require a car.
Good Transit
- Some errands can be accomplished by public transportation.
Somewhat Bikeable
- Most errands require a car.

École élémentaire École élémentaire Le Flambeau
Elementary: PublicSt Veronica Elementary School
Elementary: CatholicSt Julia Catholic Elementary School
Elementary: CatholicMeadowvale Village Public School
Elementary: PublicDerry West Village Public School
Elementary: PublicDavid Leeder Middle School
Elementary: PublicÉcole secondaire Jeunes sans frontières
Secondary: PublicÉSC Sainte-Famille
Secondary: CatholicBrampton Centennial Secondary School
Secondary: PublicSt Joseph Secondary School
Secondary: CatholicMississauga Secondary School
Secondary: PublicSt Marcellinus Secondary School
Secondary: Catholic-
Wild Wing
7070 Saint Barbara Boulevard, Unit 52 & 54, Mississauga, ON L5W 0E6 1.44km -
The Cork And Well
Pearson Airport, Mississauga, ON L5P 1B2 1.71km -
TGI Friday's
Toronto Pearson International Airport, Terminal 3, Concourse A, Toronto, ON L5P 1B2 9.34km
-
McDonald's
7050 McLaughlin Road, Mississauga, ON L5W 1W7 1.12km -
Tim Hortons
800, Bancroft Drive, Mississauga, ON L5V 2Y6 2km -
Tim Hortons
780 Bancroft Dr, Mississauga, ON L5V 2Y6 2.01km
-
Goodlife Fitness
785 Britannia Road W, Unit 3, Mississauga, ON L5V 2X8 2.64km -
LA Fitness
40 Annagem Blvd, Mississauga, ON L5T 2Y3 2.69km -
Movati Athletic - Mississauga
6685 Century Ave, Mississauga, ON L5N 7K2 3.26km
-
Shoppers Drug Mart
7070 McClaughlin Road, Mississauga, ON L5W 1W7 1.07km -
Derry Village IDA Pharmacy and Medical Centre
7070 S Barbara Boulevard, Suite 2, Mississauga, ON L5W 0E6 1.59km -
Shoppers Drug Mart
7235 Bellshire Gate, Mississauga, ON L5N 7X1 1.81km
-
Pizza Pizza
7070 Mclaughlin Road, Mississauga, ON L5W 1W7 1.03km -
Subway
7050 McLaughlin Rd, Mississauga, ON L5W 1W7 1.04km -
The Grand Sweets and Snacks
Mississauga, ON L5W 1K2 1.14km
-
Derry Village Square
7070 St Barbara Boulevard, Mississauga, ON L5W 0E6 1.33km -
Heartland Town Centre
6075 Mavis Road, Mississauga, ON L5R 4G 2.73km -
Products NET
7111 Syntex Drive, 3rd Floor, Mississauga, ON L5N 8C3 3.63km
-
Mike's No Frills
7070 McLaughlin Road, Mississauga, ON L5W 1W7 1.1km -
Food Basics
7070 Saint Barbara Boulevard, Mississauga, ON L5W 0E6 1.27km -
Singh Foods
900 Ray Lawson Boulevard, Brampton, ON L6Y 5H7 2.66km
-
LCBO
5925 Rodeo Drive, Mississauga, ON L5R 3.11km -
LCBO
128 Queen Street S, Centre Plaza, Mississauga, ON L5M 1K8 4.96km -
LCBO Orion Gate West
545 Steeles Ave E, Brampton, ON L6W 4S2 5.57km
-
Shell
745 Courtneypark Drive W, Mississauga, ON L5W 1L9 0.87km -
PetroCanada - Neighbours
McLaughlin Rd, Mississauga, ON L5W 1V5 1.09km -
Titanium Towing
7360 Zinnia Place, Unit 278, Mississauga, ON L5W 2A2 1.48km
-
Cineplex Cinemas Courtney Park
110 Courtney Park Drive, Mississauga, ON L5T 2Y3 2.75km -
Bollywood Unlimited
512 Bristol Road W, Unit 2, Mississauga, ON L5R 3Z1 4.92km -
Cineplex Cinemas Mississauga
309 Rathburn Road W, Mississauga, ON L5B 4C1 7.22km
-
Courtney Park Public Library
730 Courtneypark Drive W, Mississauga, ON L5W 1L9 1.01km -
Streetsville Library
112 Queen St S, Mississauga, ON L5M 1K8 4.84km -
Frank McKechnie Community Centre
310 Bristol Road E, Mississauga, ON L4Z 3V5 5.65km
-
Fusion Hair Therapy
33 City Centre Drive, Suite 680, Mississauga, ON L5B 2N5 7.59km -
The Credit Valley Hospital
2200 Eglinton Avenue W, Mississauga, ON L5M 2N1 7.77km -
Prime Urgent Care Clinic
7070 Mclaughlin Road, Mississauga, ON L5W 1W7 1.07km
-
Staghorn Woods Park
855 Ceremonial Dr, Mississauga ON 4.47km -
Gage Park
2 Wellington St W (at Wellington St. E), Brampton ON L6Y 4R2 6.87km -
Sugar Maple Woods Park
7.13km
-
Scotiabank
865 Britannia Rd W (Britannia and Mavis), Mississauga ON L5V 2X8 2.68km -
RBC Royal Bank
209 County Court Blvd (Hurontario & county court), Brampton ON L6W 4P5 3.58km -
TD Bank Financial Group
20 Milverton Dr, Mississauga ON L5R 3G2 4.05km
- 3 bath
- 4 bed
- 2500 sqft
41 Bowshelm Court, Mississauga, Ontario • L5N 1K2 • Streetsville
- 4 bath
- 4 bed
- 2500 sqft
1093 Lamplight Way, Mississauga, Ontario • L5W 1J3 • Meadowvale Village
- 4 bath
- 4 bed
- 3000 sqft
7161 Appletree Lane, Mississauga, Ontario • L5W 1W5 • Meadowvale Village
- 5 bath
- 5 bed
- 2500 sqft
6127 Silken Laumen Way, Mississauga, Ontario • L5V 1A2 • East Credit
- 5 bath
- 4 bed
- 3000 sqft
7346 Lantern Fly Hollow, Mississauga, Ontario • L5W 1J8 • Meadowvale Village
- 4 bath
- 5 bed
6843 Campbell Settler Court, Mississauga, Ontario • L5W 1B3 • Meadowvale Village














