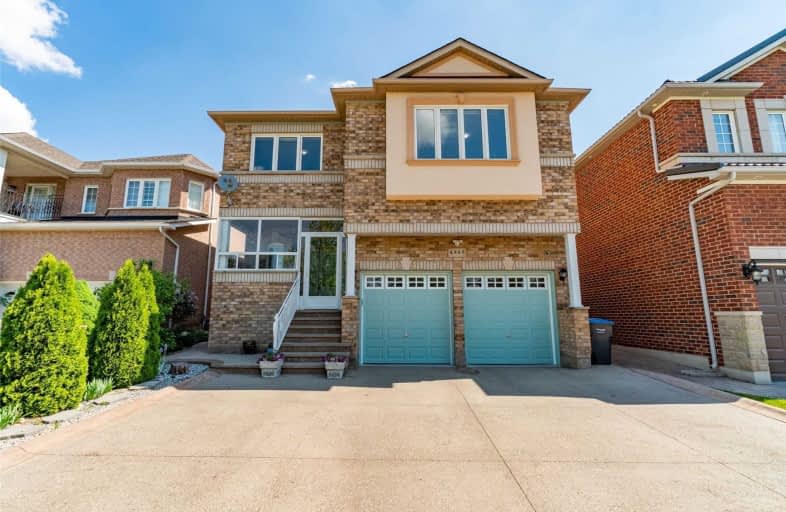
École élémentaire École élémentaire Le Flambeau
Elementary: PublicSt Veronica Elementary School
Elementary: CatholicSt Julia Catholic Elementary School
Elementary: CatholicMeadowvale Village Public School
Elementary: PublicDerry West Village Public School
Elementary: PublicDavid Leeder Middle School
Elementary: PublicÉcole secondaire Jeunes sans frontières
Secondary: PublicÉSC Sainte-Famille
Secondary: CatholicSt Joseph Secondary School
Secondary: CatholicMississauga Secondary School
Secondary: PublicSt Marcellinus Secondary School
Secondary: CatholicTurner Fenton Secondary School
Secondary: Public- 4 bath
- 4 bed
- 2500 sqft
1093 Lamplight Way, Mississauga, Ontario • L5W 1J3 • Meadowvale Village
- 4 bath
- 4 bed
- 3000 sqft
7161 Appletree Lane, Mississauga, Ontario • L5W 1W5 • Meadowvale Village
- 4 bath
- 4 bed
6779 Tattinger Avenue, Mississauga, Ontario • L5W 1P3 • Meadowvale Village
- 3 bath
- 4 bed
792 Knotty Pine Grove, Mississauga, Ontario • L5W 1K5 • Meadowvale Village
- 6 bath
- 4 bed
- 2500 sqft
25 Oaklea Boulevard, Brampton, Ontario • L6Y 4H7 • Fletcher's Creek South
- 5 bath
- 5 bed
- 2500 sqft
6127 Silken Laumen Way, Mississauga, Ontario • L5V 1A2 • East Credit
- 5 bath
- 4 bed
- 3000 sqft
7346 Lantern Fly Hollow, Mississauga, Ontario • L5W 1J8 • Meadowvale Village














