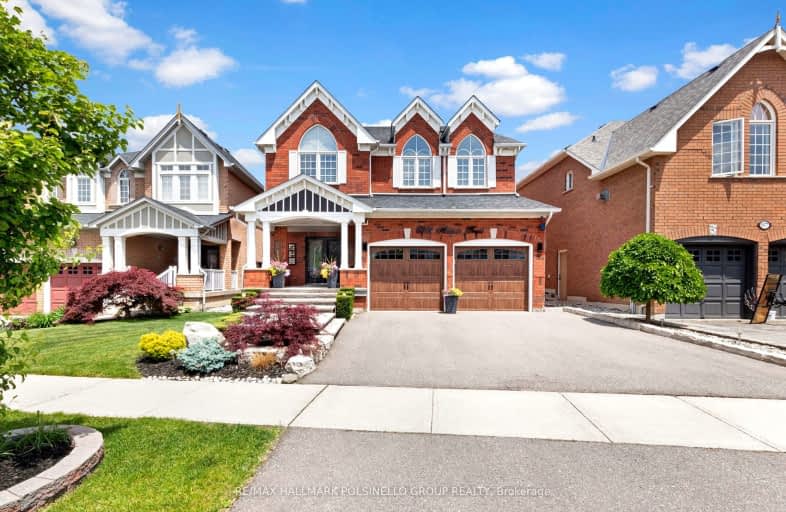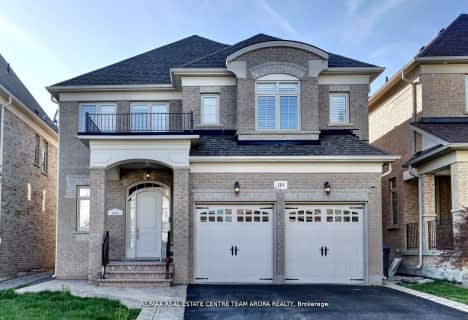Car-Dependent
- Most errands require a car.
Some Transit
- Most errands require a car.
Somewhat Bikeable
- Most errands require a car.

École élémentaire École élémentaire Le Flambeau
Elementary: PublicSt Veronica Elementary School
Elementary: CatholicSt Julia Catholic Elementary School
Elementary: CatholicMeadowvale Village Public School
Elementary: PublicDerry West Village Public School
Elementary: PublicDavid Leeder Middle School
Elementary: PublicPeel Alternative West ISR
Secondary: PublicÉcole secondaire Jeunes sans frontières
Secondary: PublicWest Credit Secondary School
Secondary: PublicÉSC Sainte-Famille
Secondary: CatholicMississauga Secondary School
Secondary: PublicSt Marcellinus Secondary School
Secondary: Catholic-
Wild Wing
7070 Saint Barbara Boulevard, Unit 52 & 54, Mississauga, ON L5W 0E6 2.07km -
Drake A Firkin Pub
6982 Financial Drive, Unit B101, Mississauga, ON L5N 8J4 2.27km -
The Cork And Well
Pearson Airport, Mississauga, ON L5P 1B2 2.32km
-
McDonald's
7050 McLaughlin Road, Mississauga, ON L5W 1W7 1.74km -
Tim Hortons
800, Bancroft Drive, Mississauga, ON L5V 2Y6 2.12km -
Tim Hortons
780 Bancroft Dr, Mississauga, ON L5V 2Y6 2.12km
-
Goodlife Fitness
785 Britannia Road W, Unit 3, Mississauga, ON L5V 2X8 2.66km -
Movati Athletic - Mississauga
6685 Century Ave, Mississauga, ON L5N 7K2 2.61km -
LA Fitness
40 Annagem Blvd, Mississauga, ON L5T 2Y3 3.26km
-
Shoppers Drug Mart
7235 Bellshire Gate, Mississauga, ON L5N 7X1 1.3km -
Shoppers Drug Mart
7070 McClaughlin Road, Mississauga, ON L5W 1W7 1.68km -
Derry Village IDA Pharmacy and Medical Centre
7070 S Barbara Boulevard, Suite 2, Mississauga, ON L5W 0E6 2.22km
-
Pizza Nova
7235 Bellshire Gate, Mississauga, ON L5N 7X1 1.3km -
Punjaabi Indian Cuisine
7235 Bellshire Gate, Unit 6, Mississauga, ON L5N 7X1 1.3km -
The Grand Sweets and Snacks
Mississauga, ON L5W 1K2 1.44km
-
Derry Village Square
7070 St Barbara Boulevard, Mississauga, ON L5W 0E6 1.96km -
Heartland Town Centre
6075 Mavis Road, Mississauga, ON L5R 4G 2.81km -
Products NET
7111 Syntex Drive, 3rd Floor, Mississauga, ON L5N 8C3 2.99km
-
Mike's No Frills
7070 McLaughlin Road, Mississauga, ON L5W 1W7 1.71km -
Food Basics
7070 Saint Barbara Boulevard, Mississauga, ON L5W 0E6 1.89km -
Bombay Grocers
1201 Britannia Road W, Mississauga, ON L5V 1N2 2.67km
-
LCBO
5925 Rodeo Drive, Mississauga, ON L5R 3.27km -
LCBO
128 Queen Street S, Centre Plaza, Mississauga, ON L5M 1K8 4.5km -
LCBO
5035 Hurontario Street, Unit 9, Mississauga, ON L4Z 3X7 6.17km
-
Shell
745 Courtneypark Drive W, Mississauga, ON L5W 1L9 1.24km -
PetroCanada - Neighbours
McLaughlin Rd, Mississauga, ON L5W 1V5 1.74km -
Titanium Towing
7360 Zinnia Place, Unit 278, Mississauga, ON L5W 2A2 1.81km
-
Cineplex Cinemas Courtney Park
110 Courtney Park Drive, Mississauga, ON L5T 2Y3 3.35km -
Bollywood Unlimited
512 Bristol Road W, Unit 2, Mississauga, ON L5R 3Z1 5.01km -
Cineplex Junxion
5100 Erin Mills Parkway, Unit Y0002, Mississauga, ON L5M 4Z5 7.24km
-
Courtney Park Public Library
730 Courtneypark Drive W, Mississauga, ON L5W 1L9 1.36km -
Streetsville Library
112 Queen St S, Mississauga, ON L5M 1K8 4.39km -
Meadowvale Branch Library
6677 Meadowvale Town Centre Circle, Mississauga, ON L5N 2R5 5.12km
-
The Credit Valley Hospital
2200 Eglinton Avenue W, Mississauga, ON L5M 2N1 7.37km -
Fusion Hair Therapy
33 City Centre Drive, Suite 680, Mississauga, ON L5B 2N5 7.73km -
Prime Urgent Care Clinic
7070 Mclaughlin Road, Mississauga, ON L5W 1W7 1.68km
-
Lake Aquitaine Park
2750 Aquitaine Ave, Mississauga ON L5N 3S6 4.45km -
Fairwind Park
181 Eglinton Ave W, Mississauga ON L5R 0E9 5.91km -
Churchill Meadows Community Common
3675 Thomas St, Mississauga ON 7.46km
-
Scotiabank
865 Britannia Rd W (Britannia and Mavis), Mississauga ON L5V 2X8 2.65km -
TD Bank Financial Group
20 Milverton Dr, Mississauga ON L5R 3G2 4.4km -
TD Bank Financial Group
728 Bristol Rd W (at Mavis Rd.), Mississauga ON L5R 4A3 4.61km
- 4 bath
- 5 bed
- 2500 sqft
17 Rollingwood Drive, Brampton, Ontario • L6Y 4G5 • Fletcher's Creek South
- 5 bath
- 5 bed
- 2500 sqft
6127 Silken Laumen Way, Mississauga, Ontario • L5V 1A2 • East Credit
- 4 bath
- 5 bed
6843 Campbell Settler Court, Mississauga, Ontario • L5W 1B3 • Meadowvale Village







