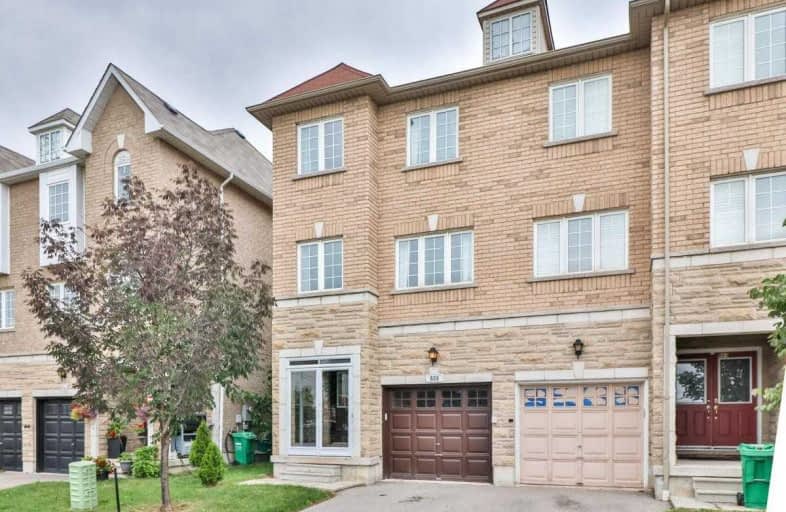
St. Charles Garnier School
Elementary: Catholic
1.63 km
ÉÉC René-Lamoureux
Elementary: Catholic
1.64 km
St Jude School
Elementary: Catholic
1.15 km
St Pio of Pietrelcina Elementary School
Elementary: Catholic
1.21 km
Nahani Way Public School
Elementary: Public
0.97 km
Bristol Road Middle School
Elementary: Public
1.24 km
T. L. Kennedy Secondary School
Secondary: Public
4.45 km
John Cabot Catholic Secondary School
Secondary: Catholic
1.71 km
Applewood Heights Secondary School
Secondary: Public
3.11 km
Philip Pocock Catholic Secondary School
Secondary: Catholic
1.33 km
Father Michael Goetz Secondary School
Secondary: Catholic
4.13 km
St Francis Xavier Secondary School
Secondary: Catholic
2.04 km


