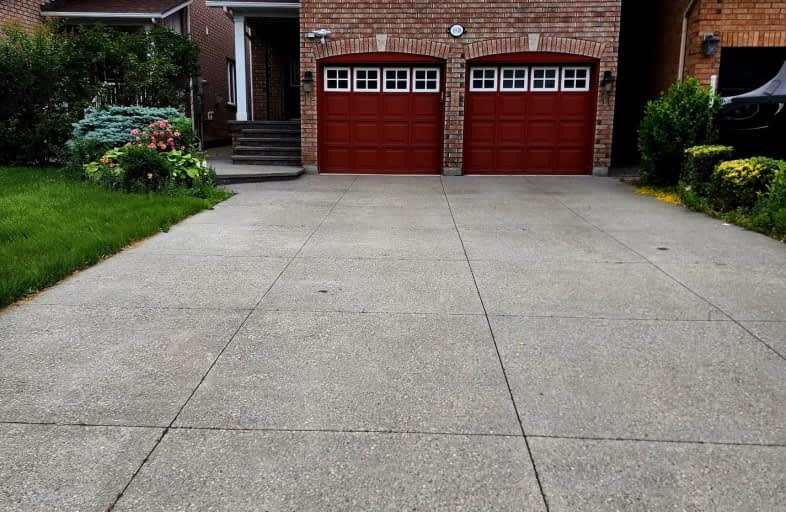Car-Dependent
- Almost all errands require a car.

École élémentaire École élémentaire Le Flambeau
Elementary: PublicSt Veronica Elementary School
Elementary: CatholicSt Julia Catholic Elementary School
Elementary: CatholicMeadowvale Village Public School
Elementary: PublicDerry West Village Public School
Elementary: PublicDavid Leeder Middle School
Elementary: PublicÉcole secondaire Jeunes sans frontières
Secondary: PublicÉSC Sainte-Famille
Secondary: CatholicBrampton Centennial Secondary School
Secondary: PublicMississauga Secondary School
Secondary: PublicSt Marcellinus Secondary School
Secondary: CatholicTurner Fenton Secondary School
Secondary: Public-
Staghorn Woods Park
855 Ceremonial Dr, Mississauga ON 4.74km -
Sugar Maple Woods Park
7.89km -
Mississauga Valley Park
1275 Mississauga Valley Blvd, Mississauga ON L5A 3R8 8.71km
-
Scotiabank
865 Britannia Rd W (Britannia and Mavis), Mississauga ON L5V 2X8 3.11km -
TD Bank Financial Group
20 Milverton Dr, Mississauga ON L5R 3G2 3.94km -
TD Bank Financial Group
3120 Argentia Rd (Winston Churchill Blvd), Mississauga ON 7.03km
- 3 bath
- 4 bed
- 1500 sqft
133 Creditstone Road, Brampton, Ontario • L6Y 4G3 • Fletcher's Creek South
- 3 bath
- 4 bed
- 2500 sqft
upper-29 Torrance Woods, Brampton, Ontario • L6Y 2T1 • Brampton West
- 4 bath
- 4 bed
- 2500 sqft
472 BRIGGS Court West, Mississauga, Ontario • L5W 0C5 • Meadowvale Village
- 3 bath
- 4 bed
- 2500 sqft
MAIN&-960 Knotty Pine Grove, Mississauga, Ontario • L5W 1J9 • Meadowvale Village
- 3 bath
- 4 bed
- 2000 sqft
59 Rollingwood Drive, Brampton, Ontario • L6Y 5R1 • Fletcher's Creek South
- 3 bath
- 4 bed
- 2500 sqft
23 Michigan Avenue, Brampton, Ontario • L6Y 4N5 • Fletcher's Creek South












