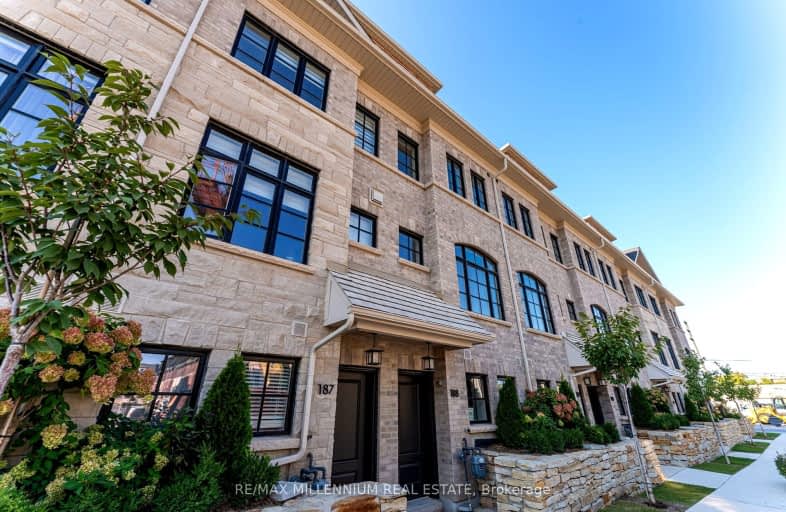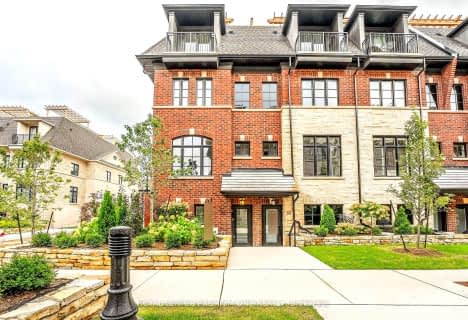Very Walkable
- Most errands can be accomplished on foot.
Some Transit
- Most errands require a car.
Bikeable
- Some errands can be accomplished on bike.

Willow Way Public School
Elementary: PublicSt Joseph Separate School
Elementary: CatholicMiddlebury Public School
Elementary: PublicDolphin Senior Public School
Elementary: PublicVista Heights Public School
Elementary: PublicHazel McCallion Senior Public School
Elementary: PublicPeel Alternative West ISR
Secondary: PublicWest Credit Secondary School
Secondary: PublicStreetsville Secondary School
Secondary: PublicSt Joseph Secondary School
Secondary: CatholicJohn Fraser Secondary School
Secondary: PublicSt Aloysius Gonzaga Secondary School
Secondary: Catholic-
Manor Hill Park
Ontario 0.77km -
Sugar Maple Woods Park
1.78km -
Fairwind Park
181 Eglinton Ave W, Mississauga ON L5R 0E9 5.58km
-
Scotiabank
5100 Erin Mills Pky (at Eglinton Ave W), Mississauga ON L5M 4Z5 2.24km -
Scotiabank
3000 Thomas St, Mississauga ON L5M 0R4 2.39km -
TD Bank Financial Group
2955 Eglinton Ave W (Eglington Rd), Mississauga ON L5M 6J3 3.06km
- 4 bath
- 3 bed
- 2000 sqft
12-2360 Britannia Road West, Mississauga, Ontario • L5M 0G1 • Streetsville
- — bath
- — bed
- — sqft
102-5260 Mcfarren Boulevard, Mississauga, Ontario • L5M 7J3 • Central Erin Mills
- 3 bath
- 3 bed
- 1600 sqft
58-1480 Britannia Road West, Mississauga, Ontario • L5V 2K4 • East Credit
- 3 bath
- 3 bed
- 1600 sqft
54-1480 Britannia Road West, Mississauga, Ontario • L5V 2K4 • East Credit
- 2 bath
- 3 bed
- 1200 sqft
411-5705 Long Valley Road, Mississauga, Ontario • L5M 0M3 • Churchill Meadows
- — bath
- — bed
- — sqft
38-5950 Glen Erin Drive, Mississauga, Ontario • L5M 6J1 • Central Erin Mills
- — bath
- — bed
- — sqft
124-2945 Thomas Street, Mississauga, Ontario • L5M 6C1 • Central Erin Mills
- — bath
- — bed
- — sqft
113-5260 McFarren Boulevard, Mississauga, Ontario • L5M 7J4 • Central Erin Mills
- 10 bath
- 3 bed
- 1200 sqft
29-5530 Glen Erin Drive, Mississauga, Ontario • L5M 6E8 • Central Erin Mills
- 4 bath
- 3 bed
- 1600 sqft
167-5255 Palmetto Place, Mississauga, Ontario • L5M 0H2 • Churchill Meadows
- 3 bath
- 3 bed
- 1200 sqft
26-2550 Thomas Street, Mississauga, Ontario • L5M 5N8 • Central Erin Mills














