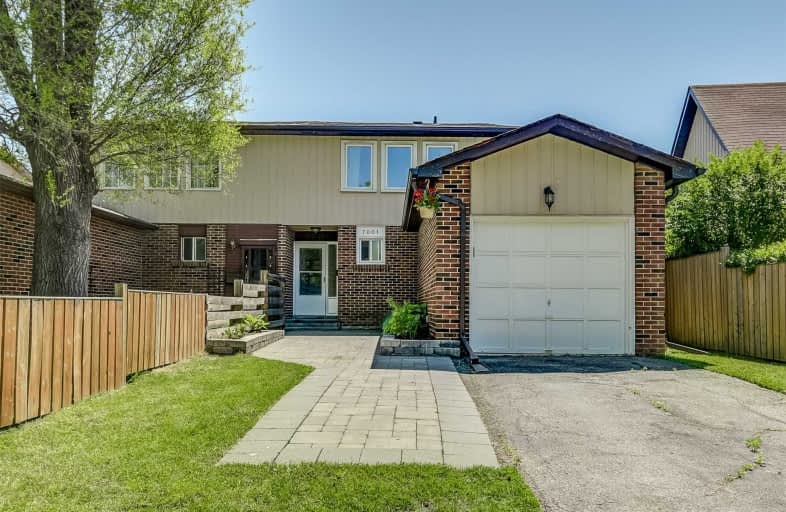
Peel Alternative - West Elementary
Elementary: Public
1.61 km
Maple Wood Public School
Elementary: Public
0.30 km
St Richard School
Elementary: Catholic
0.62 km
Shelter Bay Public School
Elementary: Public
0.99 km
St Teresa of Avila Separate School
Elementary: Catholic
1.12 km
Plum Tree Park Public School
Elementary: Public
1.77 km
Peel Alternative West
Secondary: Public
1.71 km
Peel Alternative West ISR
Secondary: Public
1.72 km
West Credit Secondary School
Secondary: Public
1.75 km
ÉSC Sainte-Famille
Secondary: Catholic
2.42 km
Meadowvale Secondary School
Secondary: Public
2.02 km
Our Lady of Mount Carmel Secondary School
Secondary: Catholic
2.48 km


