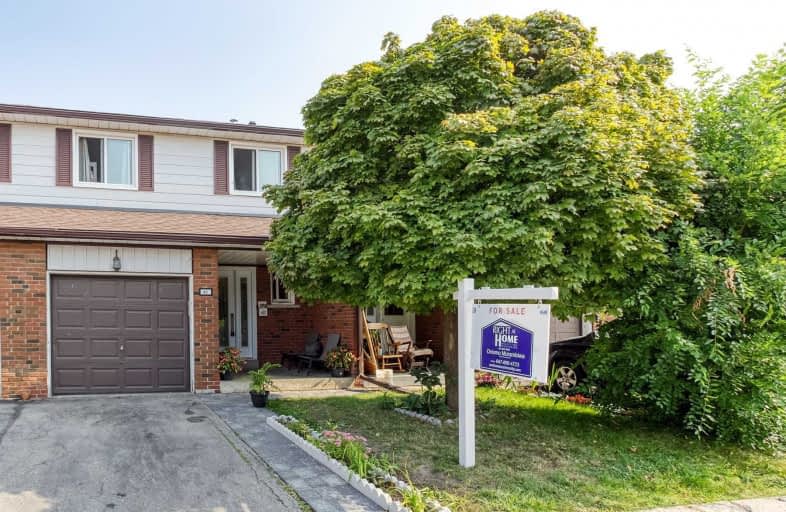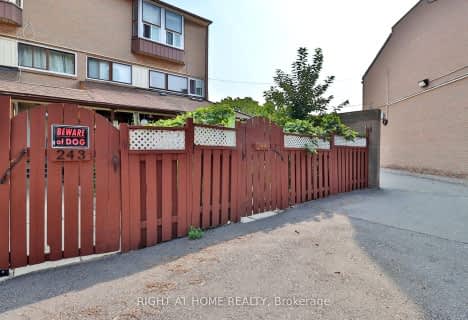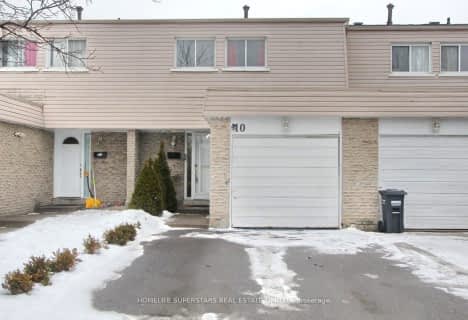Car-Dependent
- Almost all errands require a car.
Excellent Transit
- Most errands can be accomplished by public transportation.
Bikeable
- Some errands can be accomplished on bike.

Corliss Public School
Elementary: PublicHoly Child Catholic Catholic School
Elementary: CatholicDarcel Avenue Senior Public School
Elementary: PublicDunrankin Drive Public School
Elementary: PublicHoly Cross School
Elementary: CatholicHumberwood Downs Junior Middle Academy
Elementary: PublicAscension of Our Lord Secondary School
Secondary: CatholicHoly Cross Catholic Academy High School
Secondary: CatholicFather Henry Carr Catholic Secondary School
Secondary: CatholicNorth Albion Collegiate Institute
Secondary: PublicWest Humber Collegiate Institute
Secondary: PublicLincoln M. Alexander Secondary School
Secondary: Public-
International Sports Bar & Eatery
2480 Cawthra Road, Mississauga, ON L5A 2X1 2.05km -
Habibi Lounge
2921 Derry Road E, Mississauga, ON L4T 1A6 2.3km -
24 Seven Lounge & Restaurant
106 Humber College Blvd, Etobicoke, ON M9V 4E4 2.4km
-
McDonald's
3510 Derry Road East, Malton, ON L4T 3V7 0.79km -
Shake It And Co
3427 Derry Rd E, Unit 112, Mississauga, ON L4T 1A8 0.88km -
Cordoba Coffee and Tea
7205 Goreway Drive, Mississauga, ON L4T 2T9 0.88km
-
Quick-Med Pharmacy
3427 Derry Road E, Mississauga, ON L4T 4H7 0.88km -
SR Health Solutions
9 - 25 Woodbine Downs Boulevard, Etobicoke, ON M9W 6N5 2.34km -
Humber Green Pharmacy
100 Humber College Boulevard, Etobicoke, ON M9V 5G4 2.52km
-
Harvey's
6995 Rexwood Road, Mississauga, ON L4T 1N1 0.43km -
Wendy's
3650 Derry Road East, Mississauga, ON L4T 3V7 0.55km -
Pizza Inn
4369 Brandon Gate Drive, Mississauga, ON L4T 3K4 0.67km
-
Westwood Square
7205 Goreway Drive, Mississauga, ON L4T 2T9 0.91km -
Woodbine Pharmacy
500 Rexdale Boulevard, Etobicoke, ON M9W 6K5 2.33km -
Shoppers World Albion Information
1530 Albion Road, Etobicoke, ON M9V 1B4 4.02km
-
Chalo Fresh
7205 Goreway Dr, Mississauga, ON L4T 1T5 0.97km -
Fortinos
330 Queens Plate Drive, Etobicoke, ON M9W 7J7 2.41km -
Golden Groceries
2975 Drew Road, Mississauga, ON L4T 0A1 2.52km
-
The Beer Store
1530 Albion Road, Etobicoke, ON M9V 1B4 4.03km -
LCBO
Albion Mall, 1530 Albion Rd, Etobicoke, ON M9V 1B4 4.02km -
LCBO
211 Lloyd Manor Road, Toronto, ON M9B 6H6 7.46km
-
Esso
6998 Rexwood Road, Mississauga, ON L4T 4E6 0.47km -
Petro-Canada
7355 Goreway Drive, Mississauga, ON L4T 2T8 1.22km -
Petro Canada
524 Rexdale Boulevard, Toronto, ON M9W 7J9 1.86km
-
Imagine Cinemas
500 Rexdale Boulevard, Toronto, ON M9W 6K5 2.08km -
Albion Cinema I & II
1530 Albion Road, Etobicoke, ON M9V 1B4 4.02km -
Cineplex Cinemas Vaughan
3555 Highway 7, Vaughan, ON L4L 9H4 10.15km
-
Humberwood library
850 Humberwood Boulevard, Toronto, ON M9W 7A6 1.13km -
Albion Library
1515 Albion Road, Toronto, ON M9V 1B2 4.01km -
Rexdale Library
2243 Kipling Avenue, Toronto, ON M9W 4L5 4.3km
-
William Osler Health Centre
Etobicoke General Hospital, 101 Humber College Boulevard, Toronto, ON M9V 1R8 2.48km -
Humber River Regional Hospital
2111 Finch Avenue W, North York, ON M3N 1N1 8.89km -
Malton Medical Walmart
7333 Goreway Drive, Mississauga, ON L4T 1.14km
-
Dunblaine Park
Brampton ON L6T 3H2 5.97km -
Wincott Park
Wincott Dr, Toronto ON 6.86km -
Lloyd Manor Park
Longfield Rd, Toronto ON 7.79km
-
Scotia Bank
7205 Goreway Dr (Morning Star), Mississauga ON L4T 2T9 1.04km -
TD Bank Financial Group
500 Rexdale Blvd, Etobicoke ON M9W 6K5 2.07km -
HSBC Bank Canada
170 Attwell Dr, Toronto ON M9W 5Z5 4.62km
More about this building
View 7033 Netherbrae Road, Mississauga- 3 bath
- 4 bed
- 1400 sqft
244-260 John Garland Boulevard, Toronto, Ontario • M9V 1N8 • West Humber-Clairville
- 3 bath
- 4 bed
- 1200 sqft
10-3600 Morning Star Drive, Mississauga, Ontario • L4T 1Y5 • Malton
- 2 bath
- 4 bed
- 1200 sqft
207-6442 Finch Avenue West, Toronto, Ontario • M9V 1T4 • Mount Olive-Silverstone-Jamestown
- 3 bath
- 4 bed
- 1400 sqft
11-4020 Brandon Gate Drive North, Mississauga, Ontario • L4T 3N8 • Malton
- 3 bath
- 4 bed
- 1400 sqft
23-3430 Brandon Gate Drive, Mississauga, Ontario • L4T 3T4 • Malton
- 4 bath
- 4 bed
- 1200 sqft
15-2004 Martin Grove Road, Toronto, Ontario • M9V 4A3 • West Humber-Clairville








