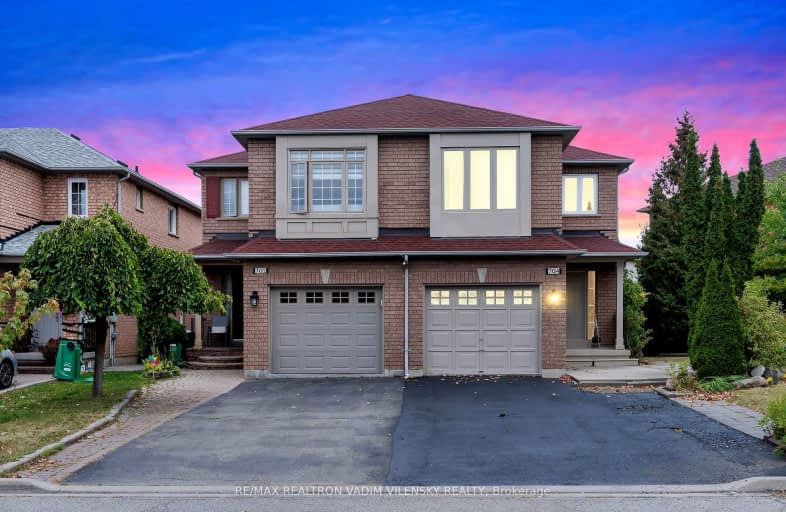

St Herbert School
Elementary: CatholicSt Hilary Elementary School
Elementary: CatholicSt Valentine Elementary School
Elementary: CatholicChamplain Trail Public School
Elementary: PublicFallingbrook Middle School
Elementary: PublicFairwind Senior Public School
Elementary: PublicStreetsville Secondary School
Secondary: PublicSt Joseph Secondary School
Secondary: CatholicMississauga Secondary School
Secondary: PublicRick Hansen Secondary School
Secondary: PublicSt Marcellinus Secondary School
Secondary: CatholicSt Francis Xavier Secondary School
Secondary: Catholic- 4 bath
- 3 bed
- 1500 sqft
922 Ledbury Crescent, Mississauga, Ontario • L5V 2P8 • East Credit
- 4 bath
- 3 bed
- 1500 sqft
1020 Windbrook Grove, Mississauga, Ontario • L5V 2N7 • East Credit
- 4 bath
- 3 bed
- 1500 sqft
929 Ledbury Crescent, Mississauga, Ontario • L5V 2P8 • East Credit












