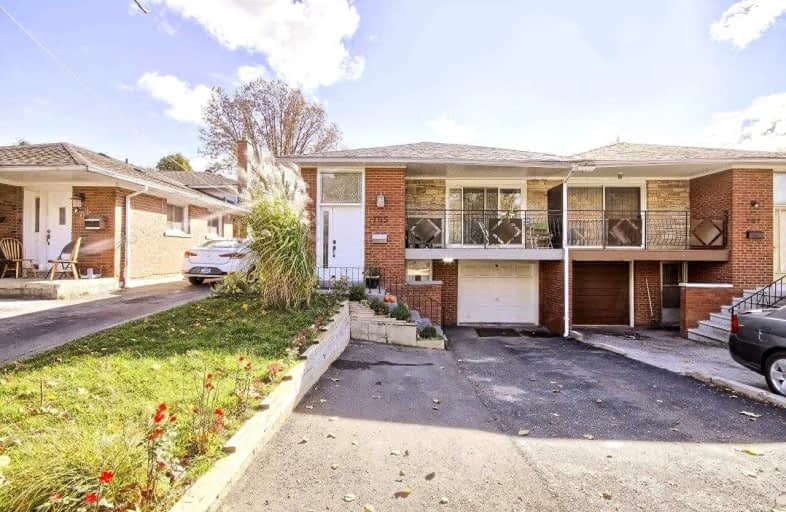Leased on Dec 18, 2021
Note: Property is not currently for sale or for rent.

-
Type: Semi-Detached
-
Style: Bungalow-Raised
-
Lease Term: 1 Year
-
Possession: 30 Days/Immed
-
All Inclusive: N
-
Lot Size: 0 x 0
-
Age: No Data
-
Days on Site: 12 Days
-
Added: Dec 06, 2021 (1 week on market)
-
Updated:
-
Last Checked: 6 hours ago
-
MLS®#: W5449633
-
Listed By: Royal lepage realty centre, brokerage
Very Bright&Spacious 2 Bdr, 1 Wshrm Raised Semi-Det Bungalow W/Open Concept Kit, Liv, Din Area. Huge Kitchen Centre Island W/Quartz/Granite C/Tops. Lots Of Pot Lights With Own Separate Laundry Ensuite. A Beautiful Backyard And Enough Parking Space On Driveway. Walking Distance To Very Good Schools, Parks, Library And Trillium Hospital. Easy & Quick Access To Qew, 403, 401 & 427. 20 Mins To Downtown W/Accessible Bus Stop From Dundas To Kipling Subway Station.
Extras
Includes Fridge, Stove, Washer Dryer. No Smoking On The Premises And No Pets.
Property Details
Facts for 705 Green Meadow Crescent, Mississauga
Status
Days on Market: 12
Last Status: Leased
Sold Date: Dec 18, 2021
Closed Date: Jan 15, 2022
Expiry Date: Nov 06, 2022
Sold Price: $1,650
Unavailable Date: Dec 18, 2021
Input Date: Dec 06, 2021
Prior LSC: Listing with no contract changes
Property
Status: Lease
Property Type: Semi-Detached
Style: Bungalow-Raised
Area: Mississauga
Community: Mississauga Valleys
Availability Date: 30 Days/Immed
Inside
Bedrooms: 2
Bathrooms: 1
Kitchens: 1
Rooms: 4
Den/Family Room: No
Air Conditioning: Central Air
Fireplace: No
Laundry: Ensuite
Washrooms: 1
Utilities
Utilities Included: N
Building
Basement: Fin W/O
Heat Type: Forced Air
Heat Source: Gas
Exterior: Brick
Private Entrance: Y
Water Supply: Municipal
Special Designation: Unknown
Parking
Driveway: Private
Parking Included: Yes
Garage Type: None
Covered Parking Spaces: 1
Total Parking Spaces: 1
Fees
Cable Included: No
Central A/C Included: Yes
Common Elements Included: Yes
Heating Included: Yes
Hydro Included: Yes
Water Included: Yes
Land
Cross Street: Bloor/ Cawthra
Municipality District: Mississauga
Fronting On: East
Pool: None
Sewer: Sewers
Rooms
Room details for 705 Green Meadow Crescent, Mississauga
| Type | Dimensions | Description |
|---|---|---|
| Living Main | 2.90 x 2.60 | Open Concept, Pot Lights, Hardwood Floor |
| Kitchen Main | 2.60 x 2.90 | Combined W/Living, Centre Island, Hardwood Floor |
| Prim Bdrm Main | 3.25 x 3.84 | Double Closet, Hardwood Floor, Above Grade Window |
| 2nd Br Main | 3.52 x 2.88 | Closet, Hardwood Floor, Above Grade Window |
| Laundry Main | - |
| XXXXXXXX | XXX XX, XXXX |
XXXXXX XXX XXXX |
$X,XXX |
| XXX XX, XXXX |
XXXXXX XXX XXXX |
$X,XXX | |
| XXXXXXXX | XXX XX, XXXX |
XXXXXXX XXX XXXX |
|
| XXX XX, XXXX |
XXXXXX XXX XXXX |
$X,XXX | |
| XXXXXXXX | XXX XX, XXXX |
XXXXXXX XXX XXXX |
|
| XXX XX, XXXX |
XXXXXX XXX XXXX |
$XXX,XXX | |
| XXXXXXXX | XXX XX, XXXX |
XXXXXXX XXX XXXX |
|
| XXX XX, XXXX |
XXXXXX XXX XXXX |
$XXX,XXX | |
| XXXXXXXX | XXX XX, XXXX |
XXXXXXX XXX XXXX |
|
| XXX XX, XXXX |
XXXXXX XXX XXXX |
$XXX,XXX | |
| XXXXXXXX | XXX XX, XXXX |
XXXX XXX XXXX |
$XXX,XXX |
| XXX XX, XXXX |
XXXXXX XXX XXXX |
$XXX,XXX |
| XXXXXXXX XXXXXX | XXX XX, XXXX | $1,650 XXX XXXX |
| XXXXXXXX XXXXXX | XXX XX, XXXX | $1,650 XXX XXXX |
| XXXXXXXX XXXXXXX | XXX XX, XXXX | XXX XXXX |
| XXXXXXXX XXXXXX | XXX XX, XXXX | $1,750 XXX XXXX |
| XXXXXXXX XXXXXXX | XXX XX, XXXX | XXX XXXX |
| XXXXXXXX XXXXXX | XXX XX, XXXX | $814,900 XXX XXXX |
| XXXXXXXX XXXXXXX | XXX XX, XXXX | XXX XXXX |
| XXXXXXXX XXXXXX | XXX XX, XXXX | $829,000 XXX XXXX |
| XXXXXXXX XXXXXXX | XXX XX, XXXX | XXX XXXX |
| XXXXXXXX XXXXXX | XXX XX, XXXX | $819,000 XXX XXXX |
| XXXXXXXX XXXX | XXX XX, XXXX | $665,000 XXX XXXX |
| XXXXXXXX XXXXXX | XXX XX, XXXX | $659,000 XXX XXXX |

Silver Creek Public School
Elementary: PublicSilverthorn Public School
Elementary: PublicClifton Public School
Elementary: PublicMetropolitan Andrei Catholic School
Elementary: CatholicSt Thomas More School
Elementary: CatholicTomken Road Senior Public School
Elementary: PublicT. L. Kennedy Secondary School
Secondary: PublicJohn Cabot Catholic Secondary School
Secondary: CatholicApplewood Heights Secondary School
Secondary: PublicPhilip Pocock Catholic Secondary School
Secondary: CatholicGlenforest Secondary School
Secondary: PublicFather Michael Goetz Secondary School
Secondary: Catholic

