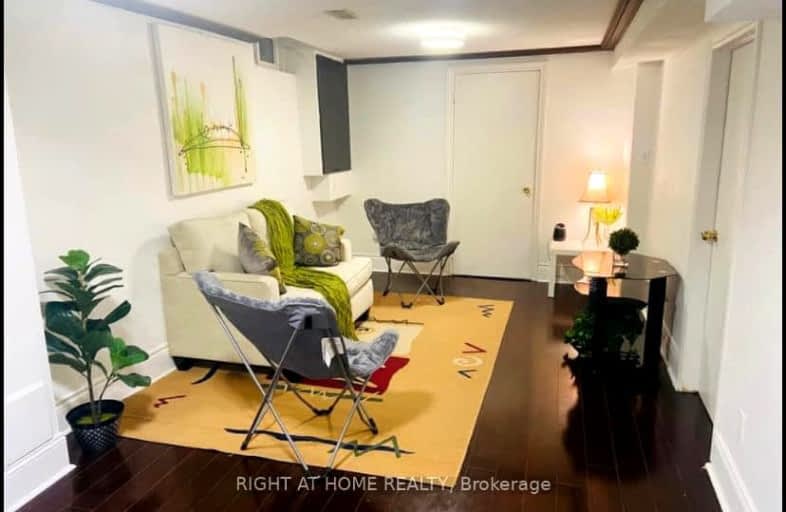Somewhat Walkable
- Some errands can be accomplished on foot.
Good Transit
- Some errands can be accomplished by public transportation.
Bikeable
- Some errands can be accomplished on bike.

St Bernadette Elementary School
Elementary: CatholicSt Herbert School
Elementary: CatholicSt Hilary Elementary School
Elementary: CatholicChamplain Trail Public School
Elementary: PublicFallingbrook Middle School
Elementary: PublicFairwind Senior Public School
Elementary: PublicThe Woodlands Secondary School
Secondary: PublicFather Michael Goetz Secondary School
Secondary: CatholicSt Joseph Secondary School
Secondary: CatholicMississauga Secondary School
Secondary: PublicRick Hansen Secondary School
Secondary: PublicSt Francis Xavier Secondary School
Secondary: Catholic-
Fairwind Park
181 Eglinton Ave W, Mississauga ON L5R 0E9 1.56km -
Mississauga Valley Park
1275 Mississauga Valley Blvd, Mississauga ON L5A 3R8 4.05km -
Brentwood Park
496 Karen Pk Cres, Mississauga ON 4.31km
-
TD Bank Financial Group
20 Milverton Dr, Mississauga ON L5R 3G2 2.63km -
CIBC
4040 Creditview Rd (at Burnhamthorpe Rd W), Mississauga ON L5C 3Y8 3.14km -
TD Bank Financial Group
1177 Central Pky W (at Golden Square), Mississauga ON L5C 4P3 3.45km
- 1 bath
- 2 bed
Bsmt-358 Kingsbridge Garden Circle, Mississauga, Ontario • L5R 1K8 • Hurontario
- 1 bath
- 2 bed
- 3000 sqft
824 Preston Manor Drive, Mississauga, Ontario • L5V 2L6 • East Credit
- 1 bath
- 2 bed
- 700 sqft
Bsmt-5302 Floral Hill Crescent, Mississauga, Ontario • L5V 1V2 • East Credit













