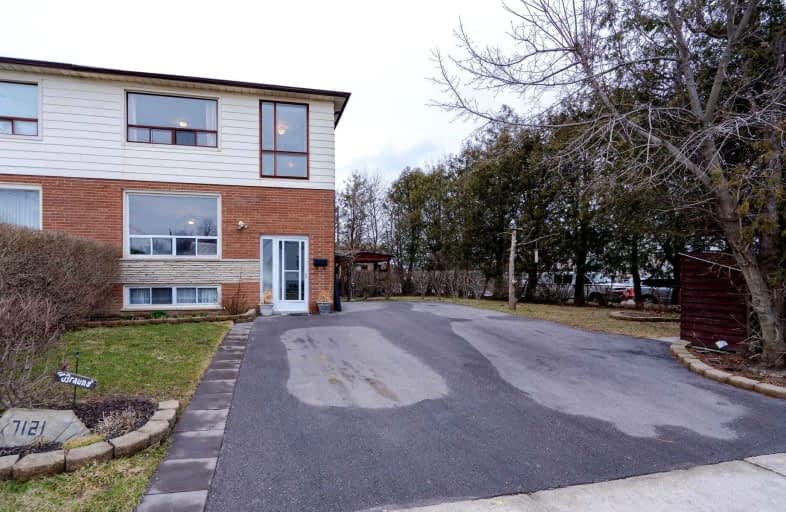
St Raphael School
Elementary: Catholic
1.29 km
Lancaster Public School
Elementary: Public
1.01 km
Marvin Heights Public School
Elementary: Public
1.08 km
Morning Star Middle School
Elementary: Public
0.73 km
Holy Cross School
Elementary: Catholic
1.73 km
Ridgewood Public School
Elementary: Public
0.62 km
Ascension of Our Lord Secondary School
Secondary: Catholic
1.79 km
Father Henry Carr Catholic Secondary School
Secondary: Catholic
4.98 km
North Albion Collegiate Institute
Secondary: Public
6.15 km
West Humber Collegiate Institute
Secondary: Public
5.00 km
Lincoln M. Alexander Secondary School
Secondary: Public
1.67 km
Bramalea Secondary School
Secondary: Public
5.33 km








