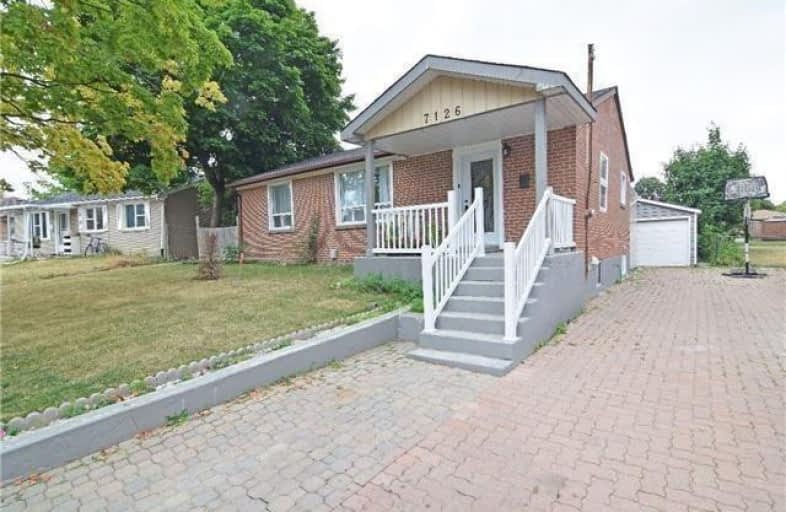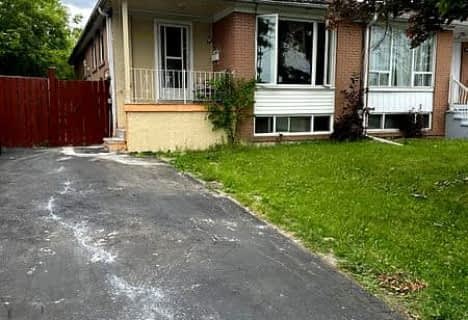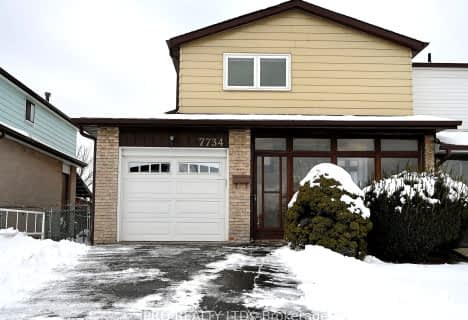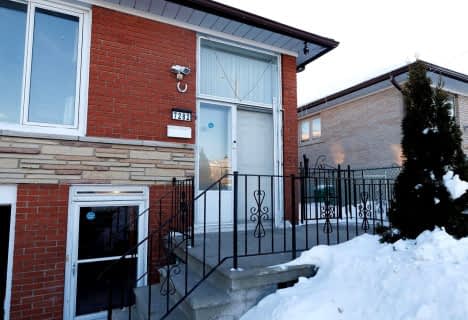
St Raphael School
Elementary: Catholic
1.14 km
Lancaster Public School
Elementary: Public
0.91 km
Marvin Heights Public School
Elementary: Public
1.07 km
Morning Star Middle School
Elementary: Public
0.70 km
Holy Cross School
Elementary: Catholic
1.54 km
Ridgewood Public School
Elementary: Public
0.43 km
Ascension of Our Lord Secondary School
Secondary: Catholic
1.70 km
Holy Cross Catholic Academy High School
Secondary: Catholic
6.95 km
Father Henry Carr Catholic Secondary School
Secondary: Catholic
4.80 km
North Albion Collegiate Institute
Secondary: Public
5.96 km
West Humber Collegiate Institute
Secondary: Public
4.83 km
Lincoln M. Alexander Secondary School
Secondary: Public
1.48 km













