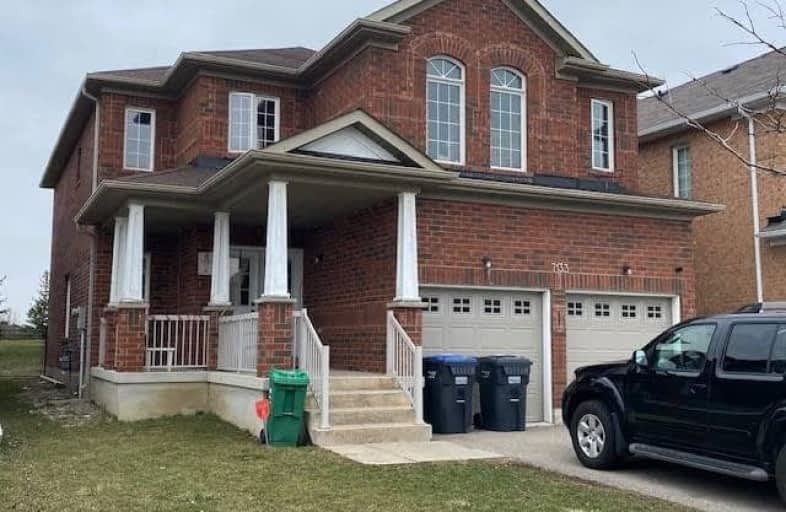Sold on Apr 09, 2021
Note: Property is not currently for sale or for rent.

-
Type: Detached
-
Style: 2-Storey
-
Lot Size: 40.26 x 110 Feet
-
Age: 6-15 years
-
Taxes: $6,800 per year
-
Days on Site: 4 Days
-
Added: Apr 05, 2021 (4 days on market)
-
Updated:
-
Last Checked: 3 months ago
-
MLS®#: W5179617
-
Listed By: Re/max realtron realty inc., brokerage
Offer Time Change! App. 3000 Sf Executive.Five Br Home, W/Most-Sought-After Layout! Backs Onto Derrydale Golf Course! Seconds From Hurontario And The 407! Move In Or Make Your Own Changes To Become Your Dream Home. 5 Bedroom Home Boasts 2 "Master-Sized" Bedrooms And Reading Nook! Both Large Br's Have Full Ensuite Baths. Beautifully Laid Out Floor Plan Includes Eat-In Kitchen, Main Floor Family Room And Main Floor Office/Den. Opposite Horseshoe Park!
Extras
All Appliances As Installed (Fridge, Stove, Dishwasher, Washer Dryer), All Electric And Plumbing Fixtures, Buyer To Verify All Measurements, As Per Sch B
Property Details
Facts for 7133 Saint Barbara Boulevard, Mississauga
Status
Days on Market: 4
Last Status: Sold
Sold Date: Apr 09, 2021
Closed Date: May 11, 2021
Expiry Date: Jul 31, 2021
Sold Price: $1,386,000
Unavailable Date: Apr 09, 2021
Input Date: Apr 05, 2021
Prior LSC: Sold
Property
Status: Sale
Property Type: Detached
Style: 2-Storey
Age: 6-15
Area: Mississauga
Community: Meadowvale Village
Availability Date: 45-60 Days
Inside
Bedrooms: 5
Bathrooms: 4
Kitchens: 1
Rooms: 11
Den/Family Room: Yes
Air Conditioning: Central Air
Fireplace: Yes
Laundry Level: Main
Central Vacuum: N
Washrooms: 4
Building
Basement: Full
Heat Type: Forced Air
Heat Source: Gas
Exterior: Brick
Water Supply: Municipal
Special Designation: Unknown
Parking
Driveway: Private
Garage Spaces: 2
Garage Type: Built-In
Covered Parking Spaces: 2
Total Parking Spaces: 4
Fees
Tax Year: 2020
Tax Legal Description: Lot 4 Plan 43 M1758 Missisauga; ++
Taxes: $6,800
Land
Cross Street: Mclaughlin/Derry
Municipality District: Mississauga
Fronting On: East
Parcel Number: 140801201
Pool: None
Sewer: Sewers
Lot Depth: 110 Feet
Lot Frontage: 40.26 Feet
Lot Irregularities: Irregular Lot
Rooms
Room details for 7133 Saint Barbara Boulevard, Mississauga
| Type | Dimensions | Description |
|---|---|---|
| Foyer Main | - | |
| Living Main | 3.66 x 4.19 | Combined W/Dining, Broadloom |
| Dining Main | 3.05 x 3.66 | Combined W/Living |
| Office Main | 2.93 x 3.26 | |
| Family Main | 3.66 x 5.36 | O/Looks Backyard, Fireplace |
| Kitchen Main | 4.75 x 5.36 | Eat-In Kitchen, O/Looks Family |
| Master 2nd | 4.57 x 5.36 | 5 Pc Ensuite, His/Hers Closets |
| 2nd Br 2nd | 4.75 x 5.36 | Ensuite Bath, W/I Closet |
| 3rd Br 2nd | 3.51 x 4.42 | |
| 4th Br 2nd | 3.05 x 3.96 | |
| 5th Br 2nd | 3.20 x 2.80 |
| XXXXXXXX | XXX XX, XXXX |
XXXX XXX XXXX |
$X,XXX,XXX |
| XXX XX, XXXX |
XXXXXX XXX XXXX |
$X,XXX,XXX | |
| XXXXXXXX | XXX XX, XXXX |
XXXXXXX XXX XXXX |
|
| XXX XX, XXXX |
XXXXXX XXX XXXX |
$X,XXX,XXX | |
| XXXXXXXX | XXX XX, XXXX |
XXXXXXX XXX XXXX |
|
| XXX XX, XXXX |
XXXXXX XXX XXXX |
$X,XXX,XXX | |
| XXXXXXXX | XXX XX, XXXX |
XXXXXXX XXX XXXX |
|
| XXX XX, XXXX |
XXXXXX XXX XXXX |
$X,XXX,XXX |
| XXXXXXXX XXXX | XXX XX, XXXX | $1,386,000 XXX XXXX |
| XXXXXXXX XXXXXX | XXX XX, XXXX | $1,169,900 XXX XXXX |
| XXXXXXXX XXXXXXX | XXX XX, XXXX | XXX XXXX |
| XXXXXXXX XXXXXX | XXX XX, XXXX | $1,180,000 XXX XXXX |
| XXXXXXXX XXXXXXX | XXX XX, XXXX | XXX XXXX |
| XXXXXXXX XXXXXX | XXX XX, XXXX | $1,300,000 XXX XXXX |
| XXXXXXXX XXXXXXX | XXX XX, XXXX | XXX XXXX |
| XXXXXXXX XXXXXX | XXX XX, XXXX | $1,350,000 XXX XXXX |

École élémentaire École élémentaire Le Flambeau
Elementary: PublicSt Veronica Elementary School
Elementary: CatholicMeadowvale Village Public School
Elementary: PublicDerry West Village Public School
Elementary: PublicCherrytree Public School
Elementary: PublicDavid Leeder Middle School
Elementary: PublicPeel Alternative North
Secondary: PublicPeel Alternative North ISR
Secondary: PublicBrampton Centennial Secondary School
Secondary: PublicMississauga Secondary School
Secondary: PublicSt Marcellinus Secondary School
Secondary: CatholicTurner Fenton Secondary School
Secondary: Public- 3 bath
- 5 bed
- 2500 sqft
57 Havelock Drive, Brampton, Ontario • L6W 4A8 • Fletcher's Creek South
- 4 bath
- 5 bed
- 2500 sqft
17 Rollingwood Drive, Brampton, Ontario • L6Y 4G5 • Fletcher's Creek South




