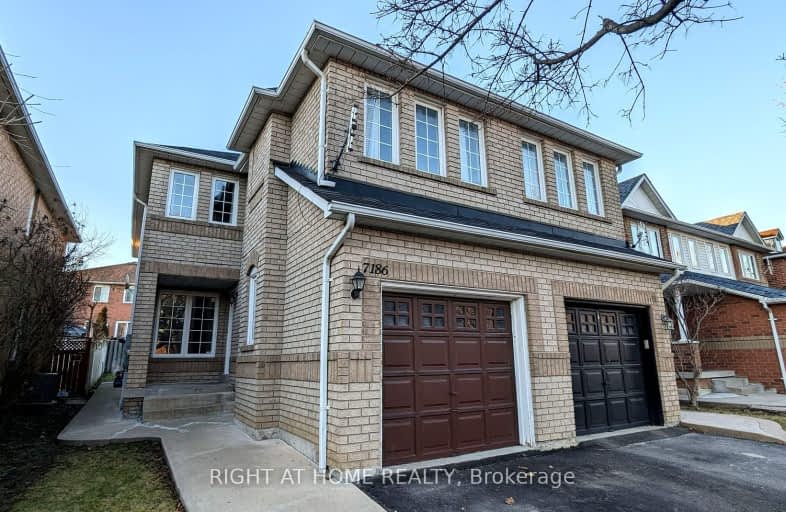Car-Dependent
- Most errands require a car.
Some Transit
- Most errands require a car.
Somewhat Bikeable
- Most errands require a car.

ÉIC Sainte-Famille
Elementary: CatholicÉÉC Ange-Gabriel
Elementary: CatholicSt. Barbara Elementary School
Elementary: CatholicSt Julia Catholic Elementary School
Elementary: CatholicMeadowvale Village Public School
Elementary: PublicLevi Creek Public School
Elementary: PublicPeel Alternative West ISR
Secondary: PublicÉcole secondaire Jeunes sans frontières
Secondary: PublicWest Credit Secondary School
Secondary: PublicÉSC Sainte-Famille
Secondary: CatholicMississauga Secondary School
Secondary: PublicSt Marcellinus Secondary School
Secondary: Catholic-
Drake A Firkin Pub
6982 Financial Drive, Unit B101, Mississauga, ON L5N 8J4 1.84km -
Wild Wing
7070 Saint Barbara Boulevard, Unit 52 & 54, Mississauga, ON L5W 0E6 2.39km -
Chop Steakhouse & Bar
2001 Argentia Road, Mississauga, ON L5N 2L3 2.62km
-
Tim Hortons
6966 Financial Dr, Mississauga, ON L5N 8J4 1.93km -
Starbucks
6880 Financial Drive, Mississauga, ON L5N 7Y5 1.95km -
Starbucks
6974 Financial Drive, Unit 1D, Mississauga, ON L5N 8J4 1.97km
-
Movati Athletic - Mississauga
6685 Century Ave, Mississauga, ON L5N 7K2 2.48km -
Fuzion Fitness
20 Polonia Avenue, Unit 107, Brampton, ON L6Y 0K9 2.81km -
Goodlife Fitness
785 Britannia Road W, Unit 3, Mississauga, ON L5V 2X8 3.48km
-
Shoppers Drug Mart
7235 Bellshire Gate, Mississauga, ON L5N 7X1 0.56km -
Shoppers Drug Mart
7070 McClaughlin Road, Mississauga, ON L5W 1W7 2km -
Derry Village IDA Pharmacy and Medical Centre
7070 S Barbara Boulevard, Suite 2, Mississauga, ON L5W 0E6 2.51km
-
Pizza Nova
7235 Bellshire Gate, Mississauga, ON L5N 7X1 0.56km -
Punjaabi Indian Cuisine
7235 Bellshire Gate, Unit 6, Mississauga, ON L5N 7X1 0.56km -
The Grand Sweets and Snacks
Mississauga, ON L5W 1K2 1.32km
-
Derry Village Square
7070 St Barbara Boulevard, Mississauga, ON L5W 0E6 2.29km -
Products NET
7111 Syntex Drive, 3rd Floor, Mississauga, ON L5N 8C3 2.59km -
Heartland Town Centre
6075 Mavis Road, Mississauga, ON L5R 4G 3.64km
-
Mike's No Frills
7070 McLaughlin Road, Mississauga, ON L5W 1W7 2km -
Singh Foods
900 Ray Lawson Boulevard, Brampton, ON L6Y 5H7 2.19km -
Food Basics
7070 Saint Barbara Boulevard, Mississauga, ON L5W 0E6 2.21km
-
LCBO
5925 Rodeo Drive, Mississauga, ON L5R 4.11km -
LCBO
128 Queen Street S, Centre Plaza, Mississauga, ON L5M 1K8 4.9km -
LCBO Orion Gate West
545 Steeles Ave E, Brampton, ON L6W 4S2 6.03km
-
Titanium Towing
7360 Zinnia Place, Unit 278, Mississauga, ON L5W 2A2 1.65km -
Shell
745 Courtneypark Drive W, Mississauga, ON L5W 1L9 2.05km -
PetroCanada - Neighbours
McLaughlin Rd, Mississauga, ON L5W 1V5 2.18km
-
Cineplex Cinemas Courtney Park
110 Courtney Park Drive, Mississauga, ON L5T 2Y3 3.99km -
Bollywood Unlimited
512 Bristol Road W, Unit 2, Mississauga, ON L5R 3Z1 5.83km -
Garden Square
12 Main Street N, Brampton, ON L6V 1N6 7.12km
-
Courtney Park Public Library
730 Courtneypark Drive W, Mississauga, ON L5W 1L9 2.17km -
Streetsville Library
112 Queen St S, Mississauga, ON L5M 1K8 4.8km -
Meadowvale Branch Library
6677 Meadowvale Town Centre Circle, Mississauga, ON L5N 2R5 4.94km
-
The Credit Valley Hospital
2200 Eglinton Avenue W, Mississauga, ON L5M 2N1 7.81km -
Fusion Hair Therapy
33 City Centre Drive, Suite 680, Mississauga, ON L5B 2N5 8.56km -
Prime Urgent Care Clinic
7070 Mclaughlin Road, Mississauga, ON L5W 1W7 1.99km
-
Staghorn Woods Park
855 Ceremonial Dr, Mississauga ON 5.33km -
Fairwind Park
181 Eglinton Ave W, Mississauga ON L5R 0E9 6.75km -
Woodland Chase Park
Mississauga ON 7.89km
-
RBC Royal Bank
495 Charolais Blvd, Brampton ON L6Y 0M2 3.4km -
TD Bank Financial Group
545 Steeles Ave W (at McLaughlin Rd), Brampton ON L6Y 4E7 3.42km -
Scotiabank
865 Britannia Rd W (Britannia and Mavis), Mississauga ON L5V 2X8 3.46km
- 3 bath
- 4 bed
- 1500 sqft
133 Creditstone Road, Brampton, Ontario • L6Y 4G3 • Fletcher's Creek South
- 3 bath
- 4 bed
- 2500 sqft
MAIN&-960 Knotty Pine Grove, Mississauga, Ontario • L5W 1J9 • Meadowvale Village
- 3 bath
- 4 bed
- 2000 sqft
59 Rollingwood Drive, Brampton, Ontario • L6Y 5R1 • Fletcher's Creek South








