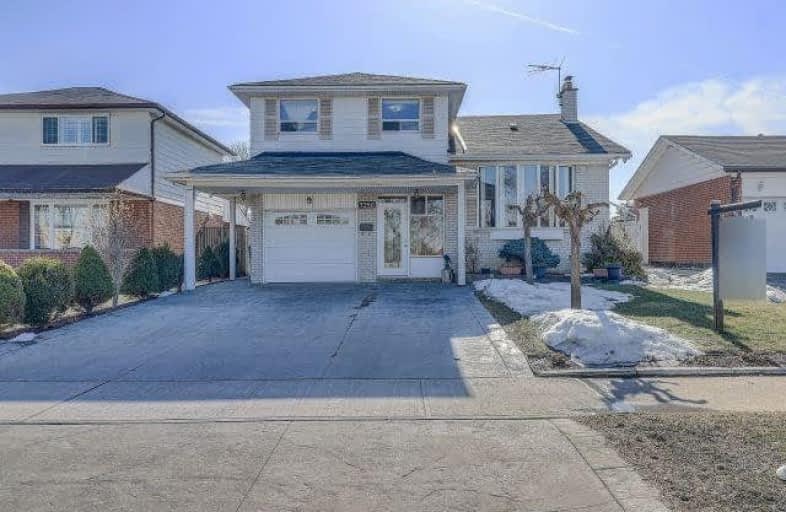
St Raphael School
Elementary: Catholic
0.70 km
Lancaster Public School
Elementary: Public
0.53 km
Marvin Heights Public School
Elementary: Public
0.86 km
Morning Star Middle School
Elementary: Public
0.54 km
Holy Cross School
Elementary: Catholic
1.16 km
Ridgewood Public School
Elementary: Public
0.11 km
Ascension of Our Lord Secondary School
Secondary: Catholic
1.29 km
Holy Cross Catholic Academy High School
Secondary: Catholic
6.60 km
Father Henry Carr Catholic Secondary School
Secondary: Catholic
4.67 km
North Albion Collegiate Institute
Secondary: Public
5.78 km
West Humber Collegiate Institute
Secondary: Public
4.77 km
Lincoln M. Alexander Secondary School
Secondary: Public
1.06 km








