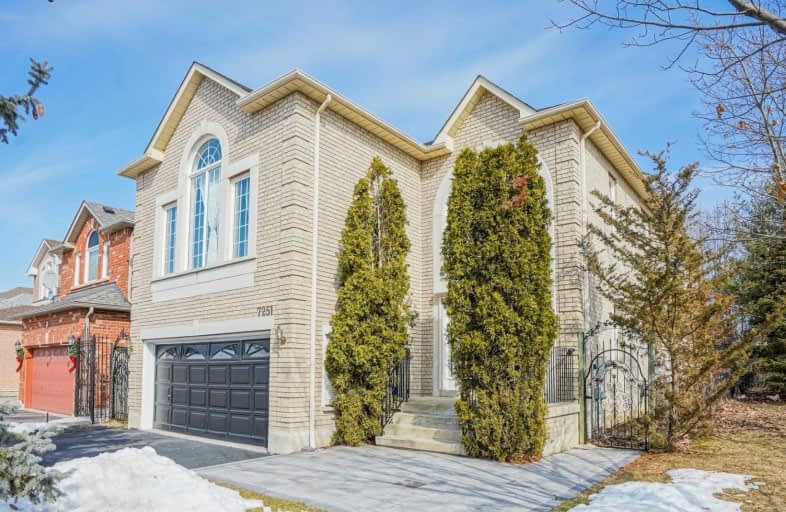
ÉÉC Ange-Gabriel
Elementary: CatholicSt. Barbara Elementary School
Elementary: CatholicSt Julia Catholic Elementary School
Elementary: CatholicMeadowvale Village Public School
Elementary: PublicLevi Creek Public School
Elementary: PublicDavid Leeder Middle School
Elementary: PublicPeel Alternative West ISR
Secondary: PublicÉcole secondaire Jeunes sans frontières
Secondary: PublicWest Credit Secondary School
Secondary: PublicÉSC Sainte-Famille
Secondary: CatholicMississauga Secondary School
Secondary: PublicSt Marcellinus Secondary School
Secondary: Catholic- 4 bath
- 4 bed
- 1500 sqft
6565 Song Bird Crescent, Mississauga, Ontario • L5W 1E1 • Meadowvale Village
- 3 bath
- 4 bed
- 2500 sqft
973 Knotty Pine Grove, Mississauga, Ontario • L5W 1J9 • Meadowvale Village
- 3 bath
- 3 bed
7383 Banffshire Court, Mississauga, Ontario • L5N 7Z9 • Meadowvale Village
- 4 bath
- 4 bed
- 2000 sqft
6 Rockford Run, Brampton, Ontario • L6Y 5A5 • Fletcher's Creek South
- 4 bath
- 3 bed
- 1500 sqft
1264 Quest Circle, Mississauga, Ontario • L5N 8B6 • Meadowvale Village
- 4 bath
- 4 bed
- 2000 sqft
138 Yuile Court, Brampton, Ontario • L6Y 5J6 • Fletcher's Creek South














