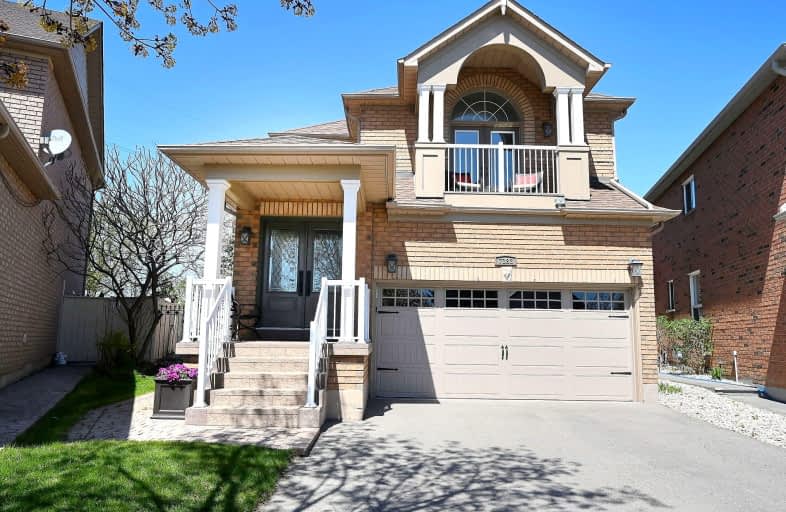Car-Dependent
- Most errands require a car.
Some Transit
- Most errands require a car.
Somewhat Bikeable
- Most errands require a car.

École élémentaire Jeunes sans frontières
Elementary: PublicÉIC Sainte-Famille
Elementary: CatholicÉÉC Ange-Gabriel
Elementary: CatholicSt. Barbara Elementary School
Elementary: CatholicLevi Creek Public School
Elementary: PublicRoberta Bondar Public School
Elementary: PublicPeel Alternative West
Secondary: PublicPeel Alternative West ISR
Secondary: PublicÉcole secondaire Jeunes sans frontières
Secondary: PublicWest Credit Secondary School
Secondary: PublicÉSC Sainte-Famille
Secondary: CatholicSt Augustine Secondary School
Secondary: Catholic-
Meadowvale Conservation Area
1081 Old Derry Rd W (2nd Line), Mississauga ON L5B 3Y3 1.45km -
Lake Aquitaine Park
2750 Aquitaine Ave, Mississauga ON L5N 3S6 3.99km -
Millers Grove Park
Mississauga ON 5.5km
-
TD Bank Financial Group
96 Clementine Dr, Brampton ON L6Y 0L8 2.35km -
BMO Bank of Montreal
2000 Argentia Rd, Mississauga ON L5N 1P7 4.2km -
RBC Royal Bank
2965 Argentia Rd (Winston Churchill Blvd.), Mississauga ON L5N 0A2 3.88km
- 4 bath
- 4 bed
- 2500 sqft
1093 Lamplight Way, Mississauga, Ontario • L5W 1J3 • Meadowvale Village
- 4 bath
- 3 bed
- 1500 sqft
1154 Hickory Hollow Glen, Mississauga, Ontario • L5W 1Z8 • Meadowvale Village
- 3 bath
- 3 bed
- 2500 sqft
912 John Watt Boulevard, Mississauga, Ontario • L5W 1A3 • Meadowvale Village
- 5 bath
- 4 bed
- 3000 sqft
7346 Lantern Fly Hollow, Mississauga, Ontario • L5W 1J8 • Meadowvale Village














