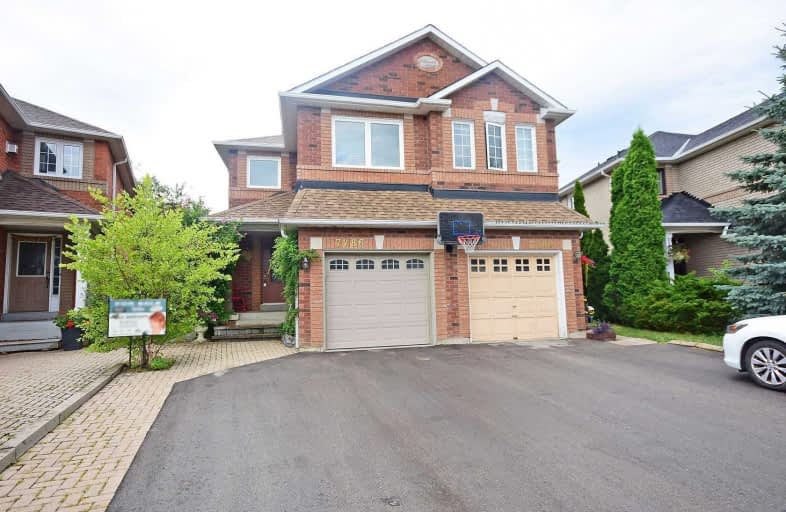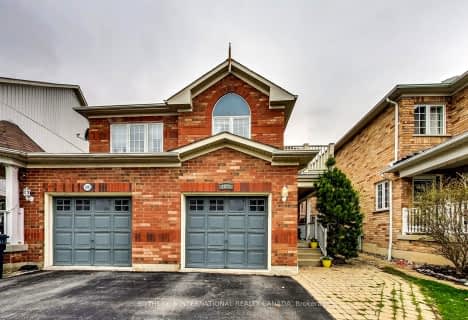
ÉIC Sainte-Famille
Elementary: Catholic
1.42 km
ÉÉC Ange-Gabriel
Elementary: Catholic
1.11 km
St. Barbara Elementary School
Elementary: Catholic
0.62 km
St Julia Catholic Elementary School
Elementary: Catholic
1.35 km
Meadowvale Village Public School
Elementary: Public
1.07 km
Levi Creek Public School
Elementary: Public
0.77 km
Peel Alternative West ISR
Secondary: Public
4.44 km
École secondaire Jeunes sans frontières
Secondary: Public
1.63 km
West Credit Secondary School
Secondary: Public
4.45 km
ÉSC Sainte-Famille
Secondary: Catholic
1.42 km
Mississauga Secondary School
Secondary: Public
2.88 km
St Marcellinus Secondary School
Secondary: Catholic
2.30 km
$
$899,000
- 3 bath
- 3 bed
1091 Pepperidge Crossing, Mississauga, Ontario • L5N 1H9 • Meadowvale Village






