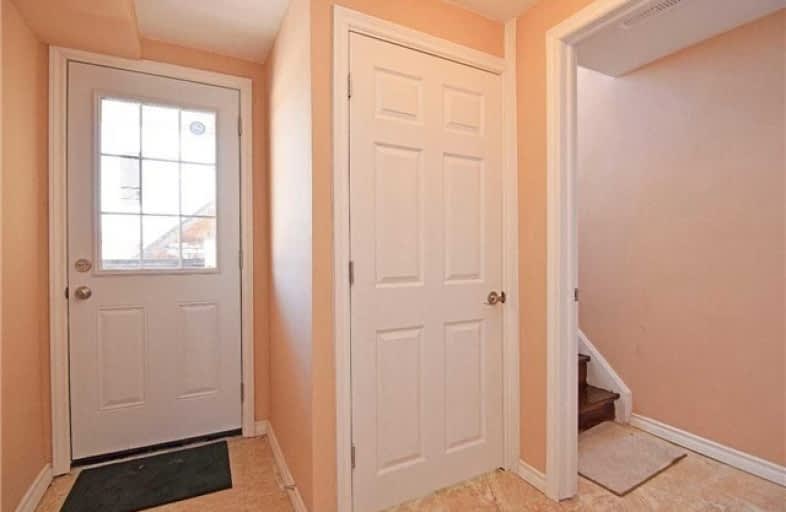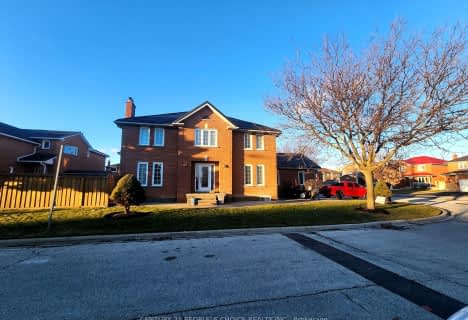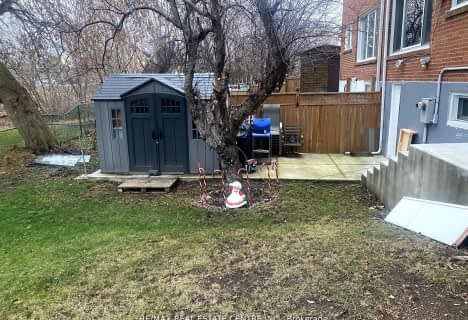
Corliss Public School
Elementary: Public
0.70 km
Holy Child Catholic Catholic School
Elementary: Catholic
0.71 km
Darcel Avenue Senior Public School
Elementary: Public
0.61 km
Dunrankin Drive Public School
Elementary: Public
0.84 km
Holy Cross School
Elementary: Catholic
0.88 km
Humberwood Downs Junior Middle Academy
Elementary: Public
0.76 km
Ascension of Our Lord Secondary School
Secondary: Catholic
2.16 km
Holy Cross Catholic Academy High School
Secondary: Catholic
4.63 km
Father Henry Carr Catholic Secondary School
Secondary: Catholic
3.03 km
North Albion Collegiate Institute
Secondary: Public
3.94 km
West Humber Collegiate Institute
Secondary: Public
3.35 km
Lincoln M. Alexander Secondary School
Secondary: Public
1.11 km







