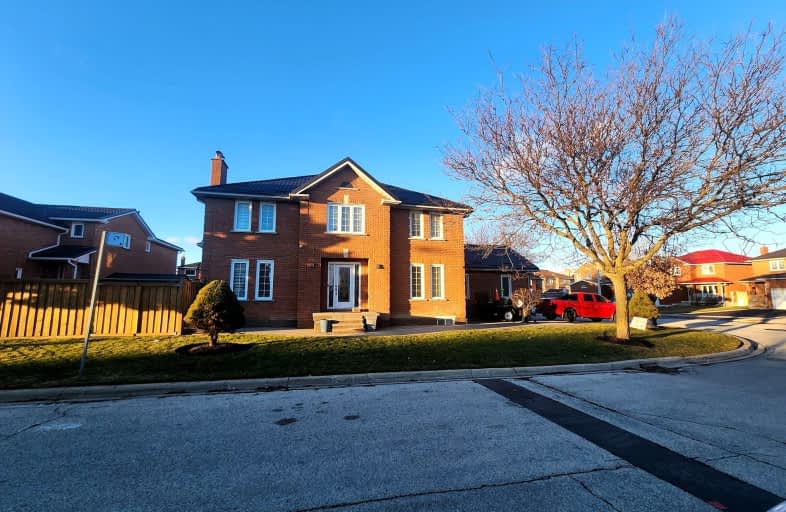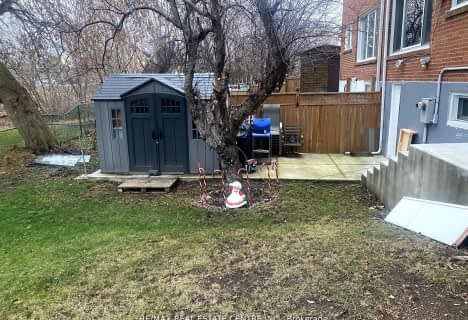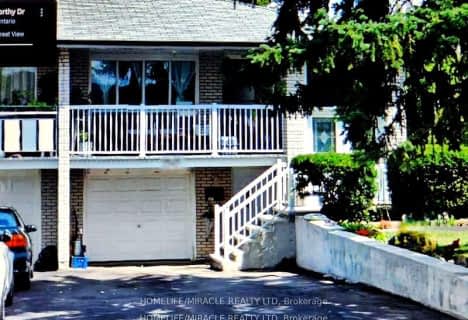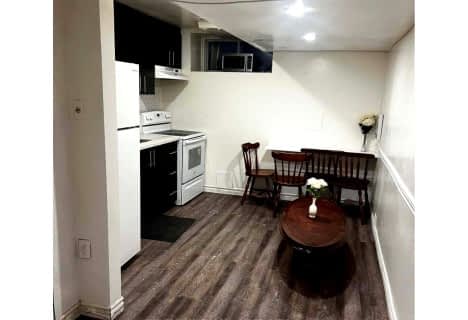Car-Dependent
- Most errands require a car.
Good Transit
- Some errands can be accomplished by public transportation.
Bikeable
- Some errands can be accomplished on bike.

Corliss Public School
Elementary: PublicHoly Child Catholic Catholic School
Elementary: CatholicDarcel Avenue Senior Public School
Elementary: PublicDunrankin Drive Public School
Elementary: PublicHoly Cross School
Elementary: CatholicHumberwood Downs Junior Middle Academy
Elementary: PublicAscension of Our Lord Secondary School
Secondary: CatholicFather Henry Carr Catholic Secondary School
Secondary: CatholicMonsignor Percy Johnson Catholic High School
Secondary: CatholicNorth Albion Collegiate Institute
Secondary: PublicWest Humber Collegiate Institute
Secondary: PublicLincoln M. Alexander Secondary School
Secondary: Public-
Broadacres Park
115 Wareside Rd (at Ulverston Rd.), Toronto ON M9C 3B7 8.88km -
Loggia Condominiums
1040 the Queensway (at Islington Ave.), Etobicoke ON M8Z 0A7 13.41km -
Walter Saunders Memorial Park
440 Hopewell Ave, Toronto ON 13.84km
-
CIBC
7205 Goreway Dr (at Westwood Mall), Mississauga ON L4T 2T9 1.71km -
TD Bank Financial Group
2038 Kipling Ave, Rexdale ON M9W 4K1 3.95km -
TD Bank Financial Group
250 Wincott Dr, Etobicoke ON M9R 2R5 7.16km
- 1 bath
- 2 bed
- 700 sqft
Bsmt -4 Masseygrove Crescent North, Toronto, Ontario • M9V 3C9 • Mount Olive-Silverstone-Jamestown
- 1 bath
- 2 bed
21 Pamela Court, Toronto, Ontario • M9V 2C2 • Mount Olive-Silverstone-Jamestown
- 1 bath
- 3 bed
LOWER-16 Upper Humber Drive, Toronto, Ontario • M9W 7B2 • West Humber-Clairville











