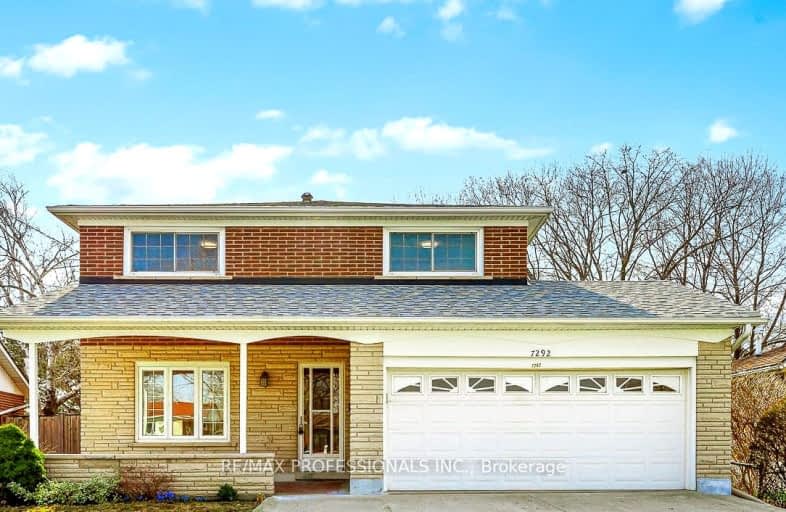Somewhat Walkable
- Some errands can be accomplished on foot.
59
/100
Excellent Transit
- Most errands can be accomplished by public transportation.
80
/100
Bikeable
- Some errands can be accomplished on bike.
60
/100

St Raphael School
Elementary: Catholic
0.88 km
Corliss Public School
Elementary: Public
0.51 km
Darcel Avenue Senior Public School
Elementary: Public
0.72 km
Dunrankin Drive Public School
Elementary: Public
0.36 km
Holy Cross School
Elementary: Catholic
0.20 km
Ridgewood Public School
Elementary: Public
0.99 km
Ascension of Our Lord Secondary School
Secondary: Catholic
1.48 km
Holy Cross Catholic Academy High School
Secondary: Catholic
5.56 km
Father Henry Carr Catholic Secondary School
Secondary: Catholic
3.78 km
North Albion Collegiate Institute
Secondary: Public
4.81 km
West Humber Collegiate Institute
Secondary: Public
3.98 km
Lincoln M. Alexander Secondary School
Secondary: Public
0.41 km
-
Chinguacousy Park
Central Park Dr (at Queen St. E), Brampton ON L6S 6G7 7.13km -
Riverlea Park
919 Scarlett Rd, Toronto ON M9P 2V3 9.29km -
Humber Valley Parkette
282 Napa Valley Ave, Vaughan ON 10.46km
-
RBC Royal Bank
6140 Hwy 7, Woodbridge ON L4H 0R2 5.66km -
TD Bank Financial Group
1735 Kipling Ave, Etobicoke ON M9R 2Y8 7.1km -
TD Canada Trust Branch and ATM
4499 Hwy 7, Woodbridge ON L4L 9A9 8.41km




