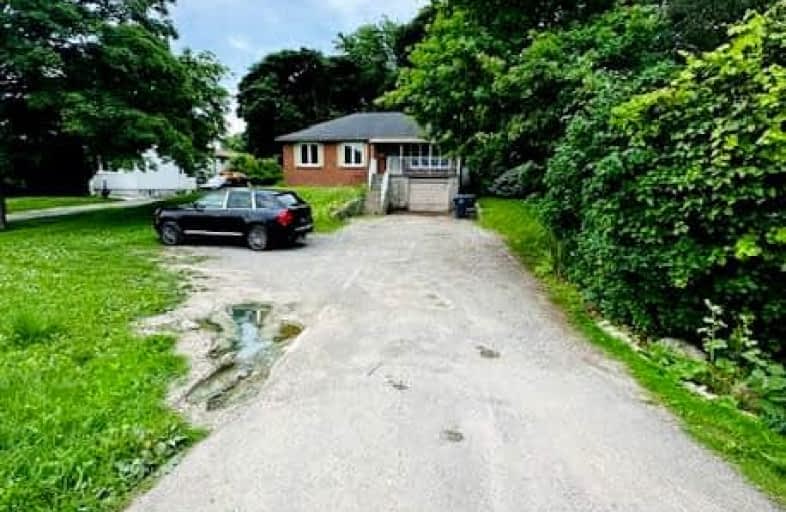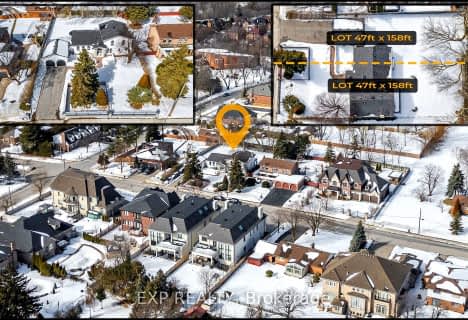Very Walkable
- Most errands can be accomplished on foot.
Some Transit
- Most errands require a car.
Bikeable
- Some errands can be accomplished on bike.

Willow Way Public School
Elementary: PublicSt Joseph Separate School
Elementary: CatholicMiddlebury Public School
Elementary: PublicDolphin Senior Public School
Elementary: PublicVista Heights Public School
Elementary: PublicHazel McCallion Senior Public School
Elementary: PublicPeel Alternative West ISR
Secondary: PublicWest Credit Secondary School
Secondary: PublicStreetsville Secondary School
Secondary: PublicSt Joseph Secondary School
Secondary: CatholicJohn Fraser Secondary School
Secondary: PublicSt Aloysius Gonzaga Secondary School
Secondary: Catholic-
Sugar Maple Woods Park
1.72km -
Churchill Meadows Community Common
3675 Thomas St, Mississauga ON 3.2km -
Lake Aquitaine Park
2750 Aquitaine Ave, Mississauga ON L5N 3S6 3.29km
-
Scotiabank
5100 Erin Mills Pky (at Eglinton Ave W), Mississauga ON L5M 4Z5 2.07km -
CIBC
5100 Erin Mills Pky (in Erin Mills Town Centre), Mississauga ON L5M 4Z5 2.06km -
TD Bank Financial Group
2955 Eglinton Ave W (Eglington Rd), Mississauga ON L5M 6J3 2.92km
- 5 bath
- 5 bed
2166 Erin Centre Boulevard, Mississauga, Ontario • L5M 5H8 • Central Erin Mills
- 5 bath
- 5 bed
- 3500 sqft
1519 Ballantrae Drive, Mississauga, Ontario • L5M 3N4 • East Credit
- 5 bath
- 5 bed
- 3500 sqft
5380 Vail Court, Mississauga, Ontario • L5M 6G9 • Central Erin Mills
- 6 bath
- 5 bed
- 3500 sqft
5179 Elmridge Drive, Mississauga, Ontario • L5M 5A4 • Central Erin Mills
- 5 bath
- 5 bed
- 5000 sqft
5160 Montclair Drive, Mississauga, Ontario • L5M 5A6 • Central Erin Mills
- 4 bath
- 4 bed
- 3000 sqft
1816 Paddock Crescent, Mississauga, Ontario • L5L 3E4 • Erin Mills
- 5 bath
- 5 bed
- 3500 sqft
5572 Trailbank Drive, Mississauga, Ontario • L5M 0H8 • Churchill Meadows






















