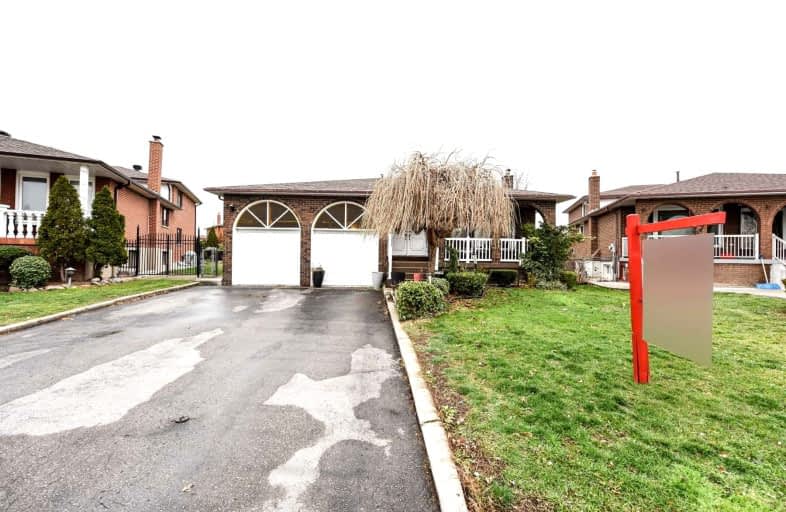
Corliss Public School
Elementary: Public
0.63 km
Holy Child Catholic Catholic School
Elementary: Catholic
0.74 km
Darcel Avenue Senior Public School
Elementary: Public
0.57 km
Dunrankin Drive Public School
Elementary: Public
0.74 km
Holy Cross School
Elementary: Catholic
0.79 km
Humberwood Downs Junior Middle Academy
Elementary: Public
0.79 km
Ascension of Our Lord Secondary School
Secondary: Catholic
2.09 km
Holy Cross Catholic Academy High School
Secondary: Catholic
4.73 km
Father Henry Carr Catholic Secondary School
Secondary: Catholic
3.08 km
North Albion Collegiate Institute
Secondary: Public
4.02 km
West Humber Collegiate Institute
Secondary: Public
3.39 km
Lincoln M. Alexander Secondary School
Secondary: Public
1.03 km




