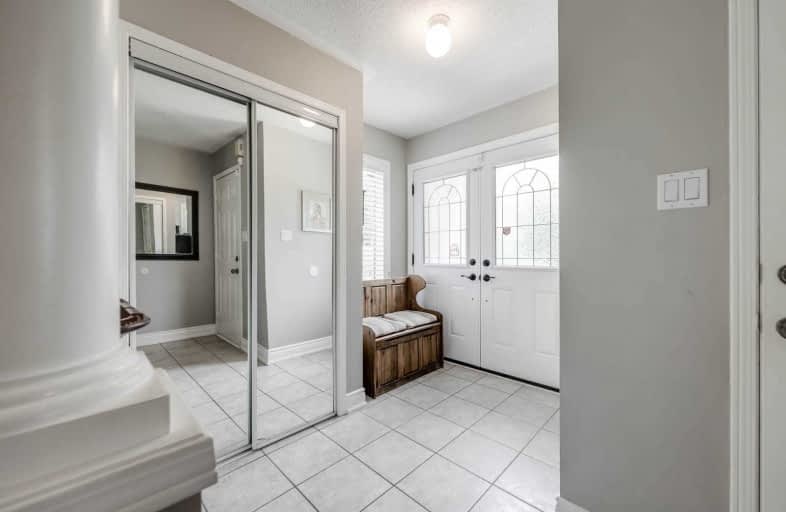
St Richard School
Elementary: Catholic
1.20 km
Kindree Public School
Elementary: Public
0.76 km
St Therese of the Child Jesus (Elementary) Separate School
Elementary: Catholic
1.12 km
St Albert of Jerusalem Elementary School
Elementary: Catholic
1.03 km
Lisgar Middle School
Elementary: Public
1.85 km
Plum Tree Park Public School
Elementary: Public
1.25 km
Peel Alternative West
Secondary: Public
2.93 km
Peel Alternative West ISR
Secondary: Public
2.95 km
École secondaire Jeunes sans frontières
Secondary: Public
4.41 km
West Credit Secondary School
Secondary: Public
2.97 km
Meadowvale Secondary School
Secondary: Public
2.12 km
Our Lady of Mount Carmel Secondary School
Secondary: Catholic
1.80 km



