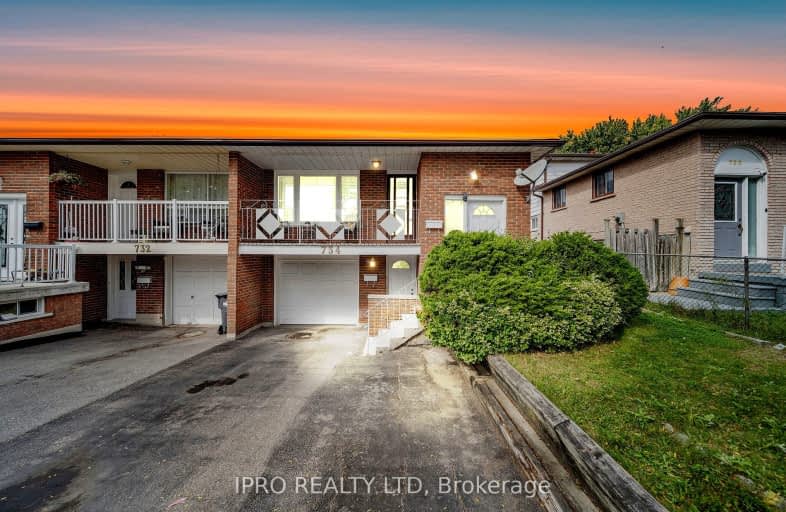Car-Dependent
- Most errands require a car.
Some Transit
- Most errands require a car.
Somewhat Bikeable
- Most errands require a car.

The Woodlands
Elementary: PublicSt. John XXIII Catholic Elementary School
Elementary: CatholicSt Gerard Separate School
Elementary: CatholicEllengale Public School
Elementary: PublicMcBride Avenue Public School
Elementary: PublicSpringfield Public School
Elementary: PublicT. L. Kennedy Secondary School
Secondary: PublicErindale Secondary School
Secondary: PublicThe Woodlands Secondary School
Secondary: PublicSt Martin Secondary School
Secondary: CatholicFather Michael Goetz Secondary School
Secondary: CatholicRick Hansen Secondary School
Secondary: Public-
Erindale Park
1695 Dundas St W (btw Mississauga Rd. & Credit Woodlands), Mississauga ON L5C 1E3 1.45km -
Mississauga Valley Park
1275 Mississauga Valley Blvd, Mississauga ON L5A 3R8 3.57km -
Brentwood Park
496 Karen Pk Cres, Mississauga ON 3.81km
-
TD Bank Financial Group
1177 Central Pky W (at Golden Square), Mississauga ON L5C 4P3 1.04km -
CIBC
4040 Creditview Rd (at Burnhamthorpe Rd W), Mississauga ON L5C 3Y8 1.56km -
CIBC
5 Dundas St E (at Hurontario St.), Mississauga ON L5A 1V9 2.89km
- 3 bath
- 4 bed
- 1500 sqft
2558 Palisander Avenue, Mississauga, Ontario • L5B 2L2 • Cooksville












