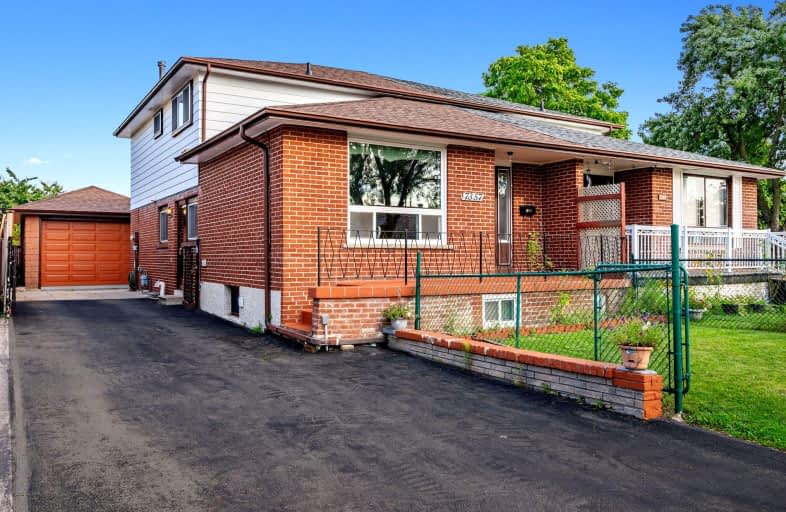Somewhat Walkable
- Some errands can be accomplished on foot.
67
/100
Excellent Transit
- Most errands can be accomplished by public transportation.
75
/100
Bikeable
- Some errands can be accomplished on bike.
59
/100

St Raphael School
Elementary: Catholic
0.55 km
Lancaster Public School
Elementary: Public
0.33 km
Marvin Heights Public School
Elementary: Public
0.67 km
Morning Star Middle School
Elementary: Public
0.40 km
Holy Cross School
Elementary: Catholic
1.17 km
Ridgewood Public School
Elementary: Public
0.31 km
Ascension of Our Lord Secondary School
Secondary: Catholic
1.10 km
Holy Cross Catholic Academy High School
Secondary: Catholic
6.60 km
Father Henry Carr Catholic Secondary School
Secondary: Catholic
4.79 km
West Humber Collegiate Institute
Secondary: Public
4.91 km
Lincoln M. Alexander Secondary School
Secondary: Public
1.02 km
Bramalea Secondary School
Secondary: Public
5.08 km
-
Humbertown Park
Toronto ON 11.21km -
Chestnut Hill Park
Toronto ON 11.52km -
Downsview Dells Park
1651 Sheppard Ave W, Toronto ON M3M 2X4 11.82km
-
CIBC
2291 Kipling Ave, Toronto ON M9W 4L6 5.84km -
TD Bank Financial Group
3978 Cottrelle Blvd, Brampton ON L6P 2R1 7.75km -
CIBC
201 Lloyd Manor Rd (at Eglinton Ave. W.), Etobicoke ON M9B 6H6 8.44km


